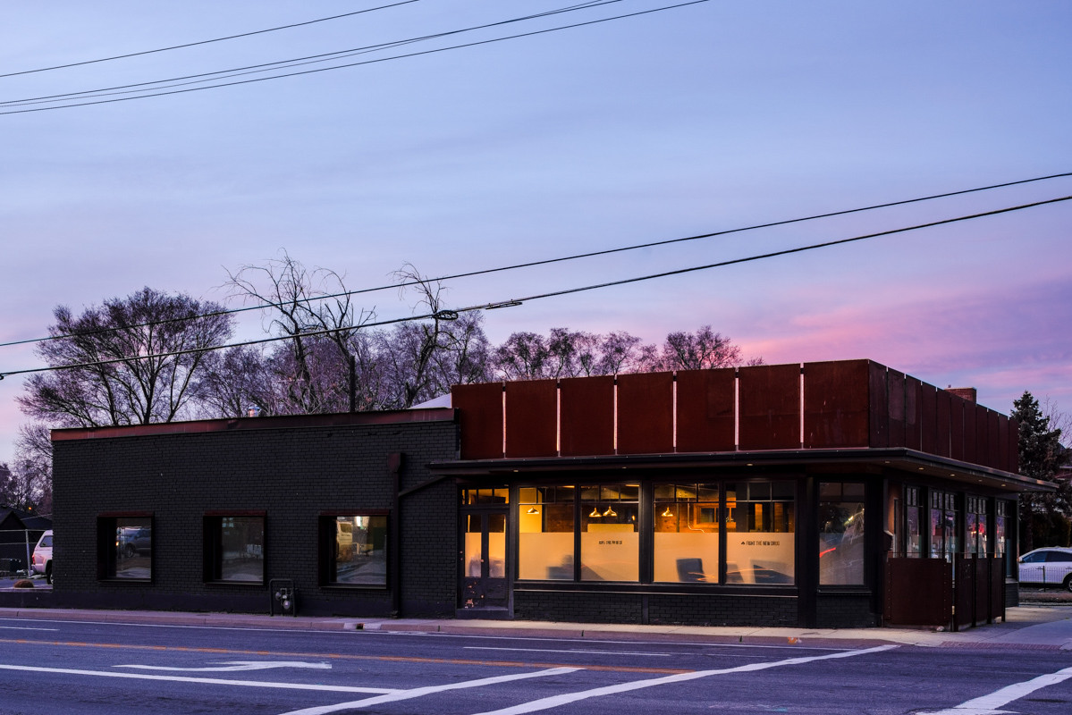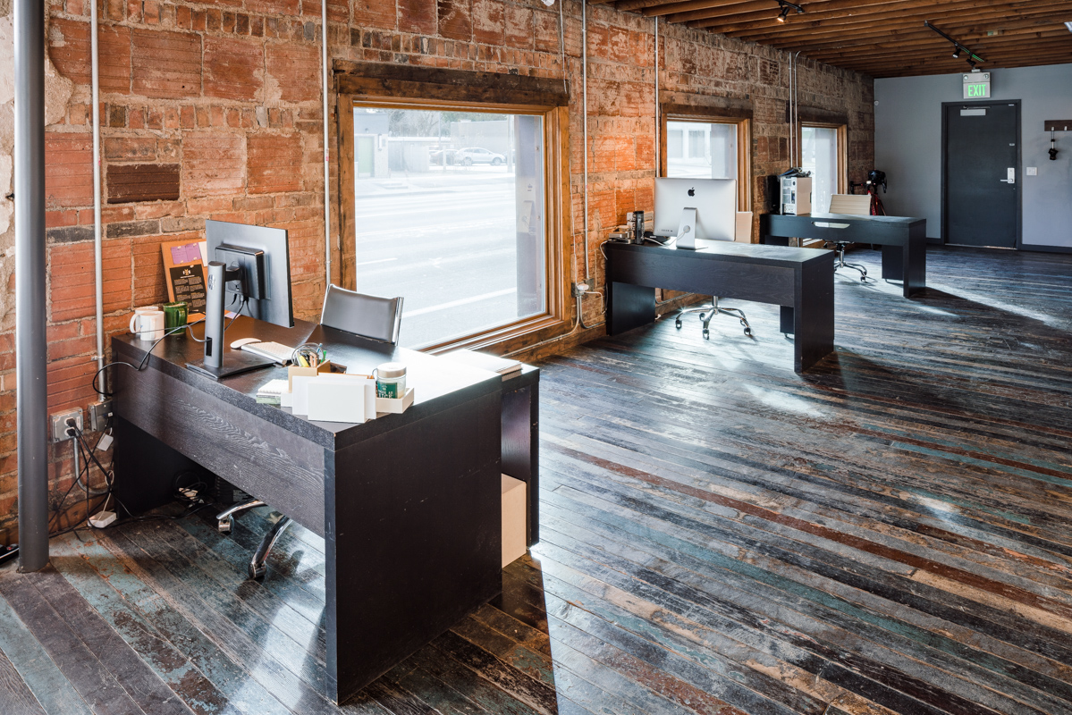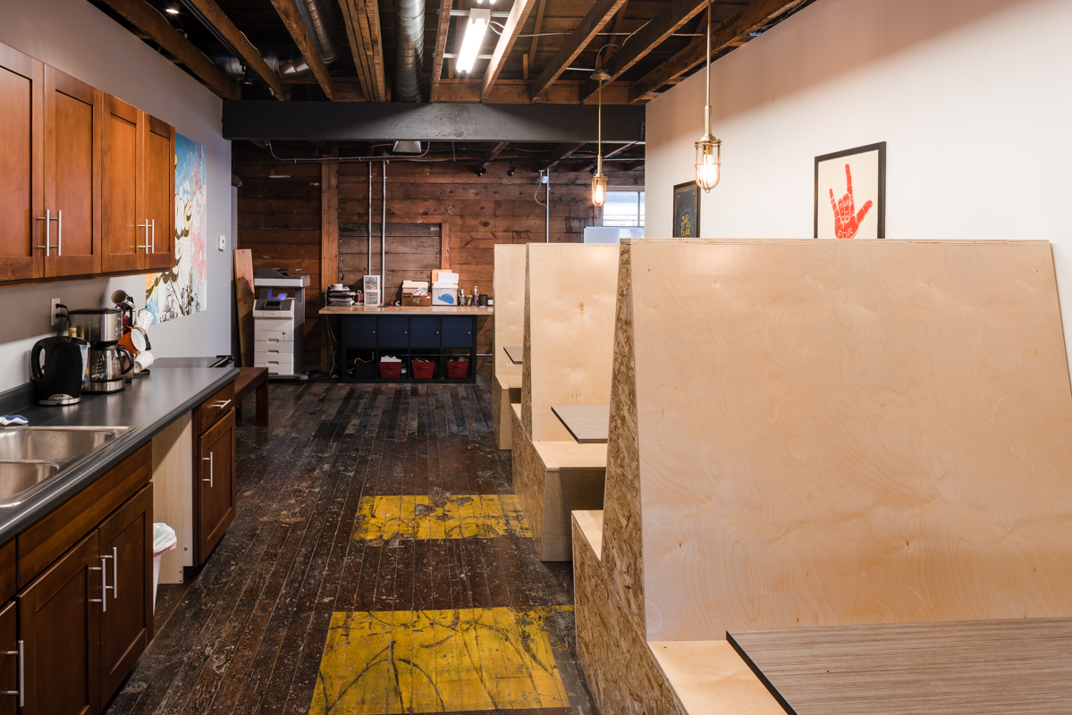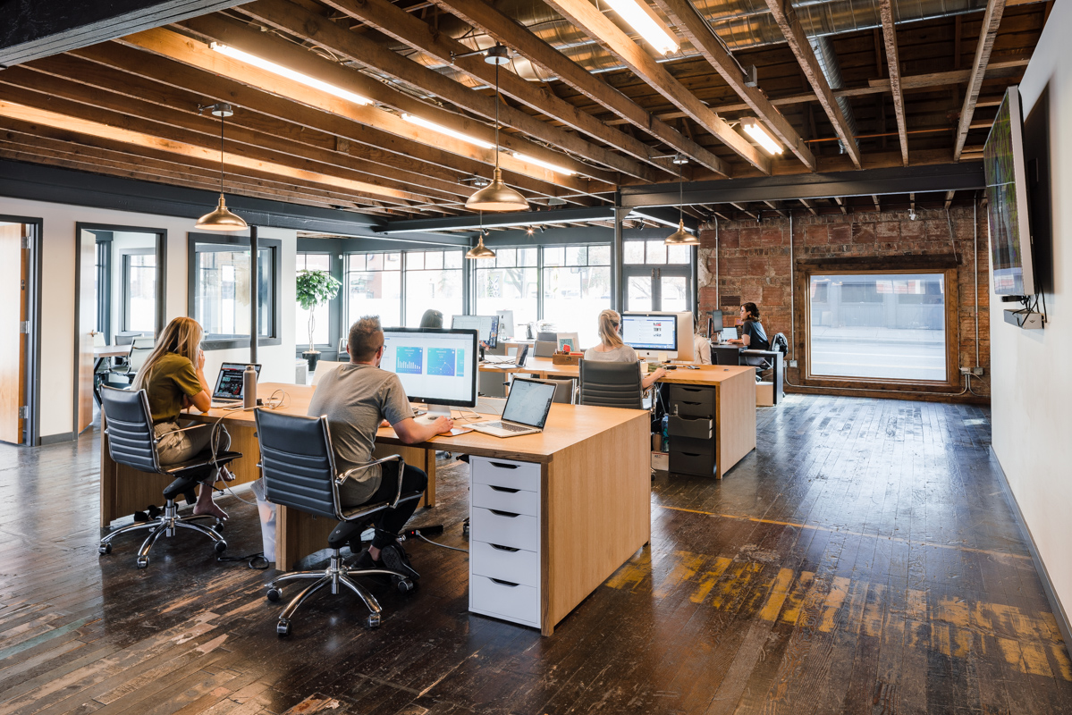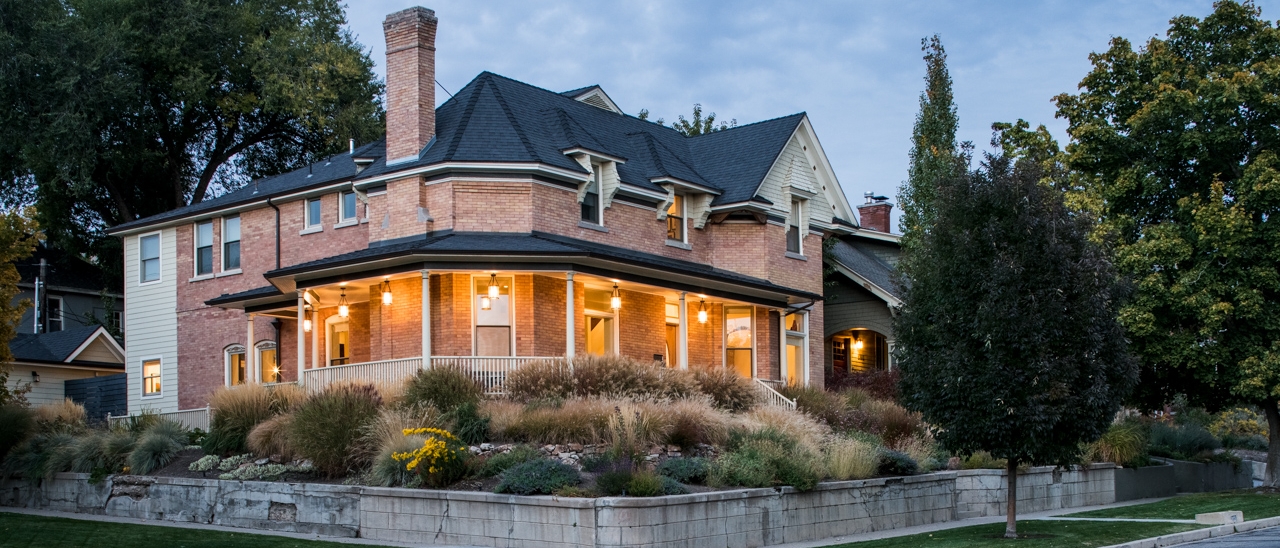Because buildings are some of the best characters in the neighborhood.
Paul loves the stories written into older buildings. And he can often see past the time-worn and find things worth preserving and bringing back to life. His favorite investment projects have been those in which an area with a fair amount of grit was brightened up in a meaningful way. From restoring old homes to beyond-original splendor to bringing bright, modern condos to a neighborhood that needed the turnaround, Paul’s rolled up his sleeves and gotten to know real estate from the inside out.
From ramshackle to refreshing—making an urban parcel lovable and livable.
Before, this little house was a barely-habitable wasteland—its interior unkempt and foul-smelling, its exterior covered in old asbestos siding. Its weed-covered lot faded into the surrounding industrial swath of the city. Paul found the house, instantly loved everything it could be (quirks and all), and set about renovating it down to the last detail. Anyone else would have torn it down to build some sleek cookie-cutter structure. But Paul saw the potential of a massive—and satisfying—undertaking to reimagine this place and leave it better than he found it. It could not only be habitable … it could be delightful.
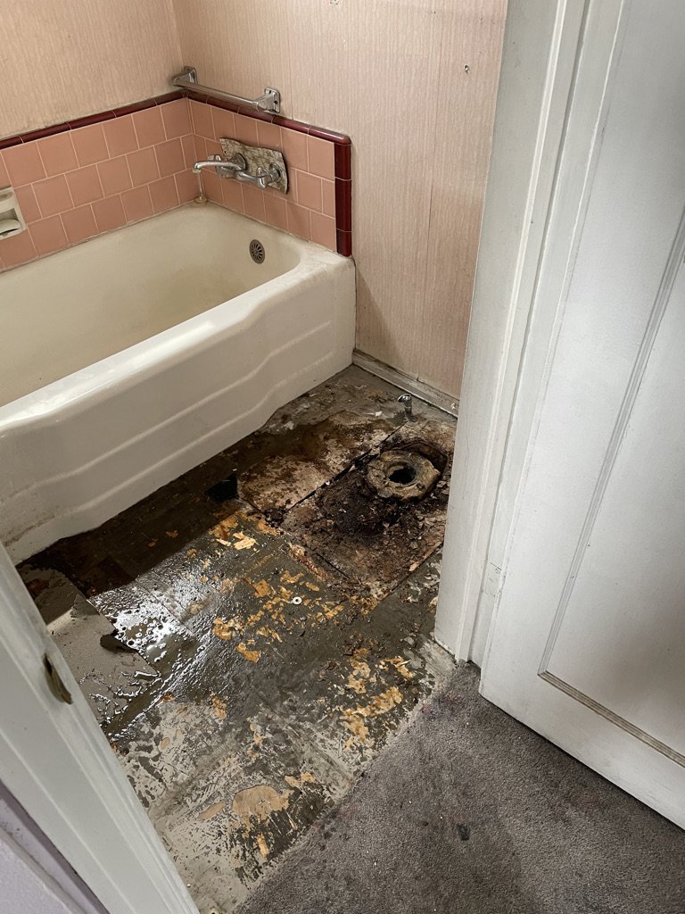
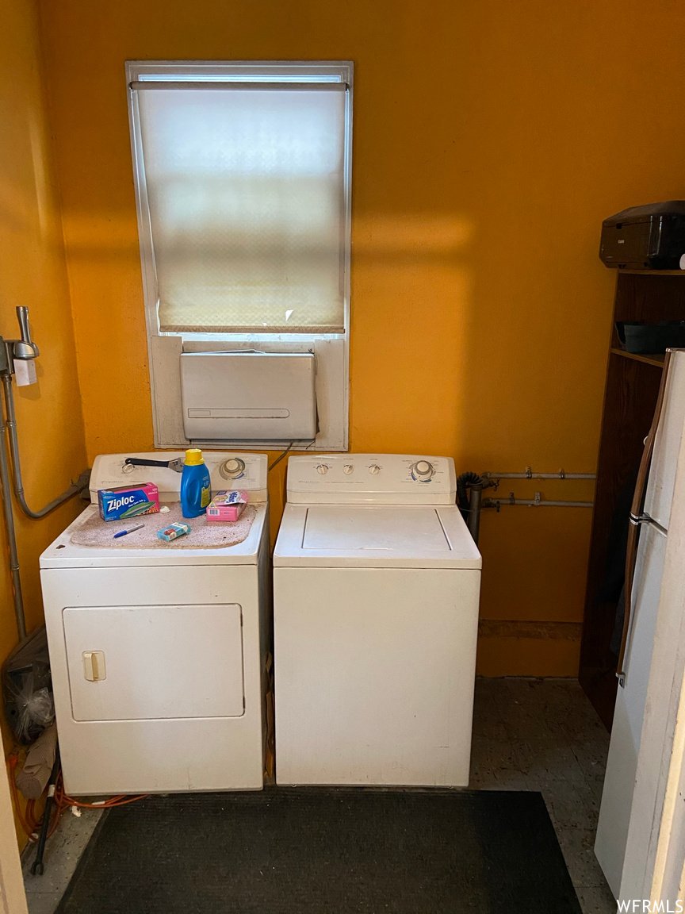
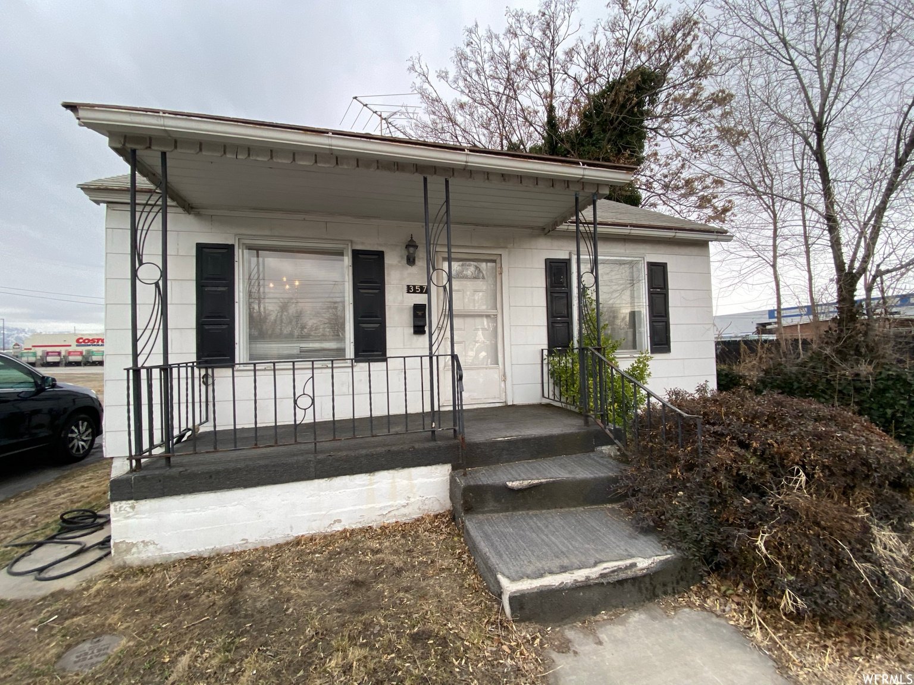
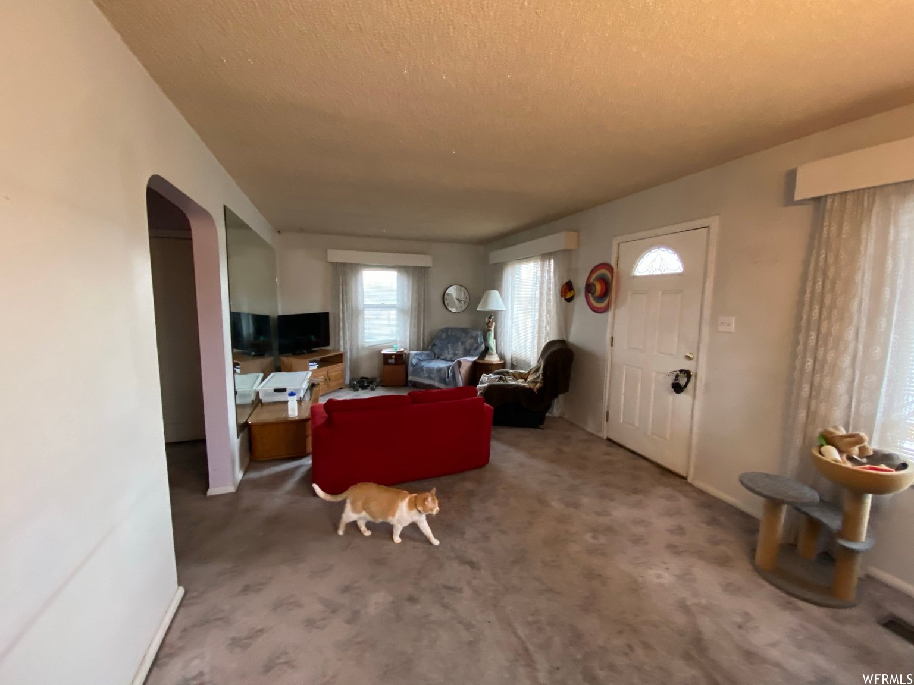
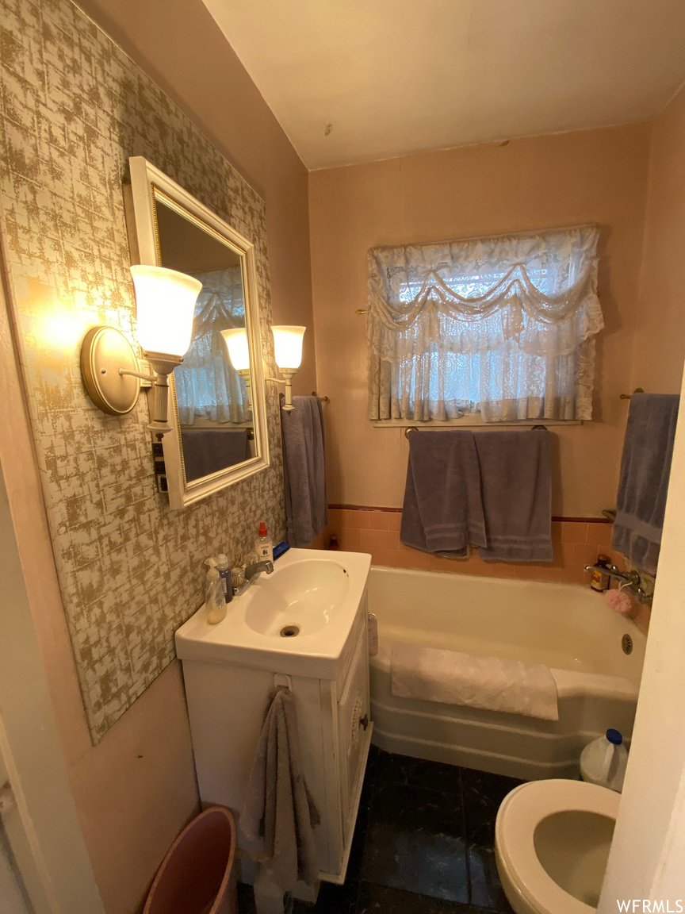
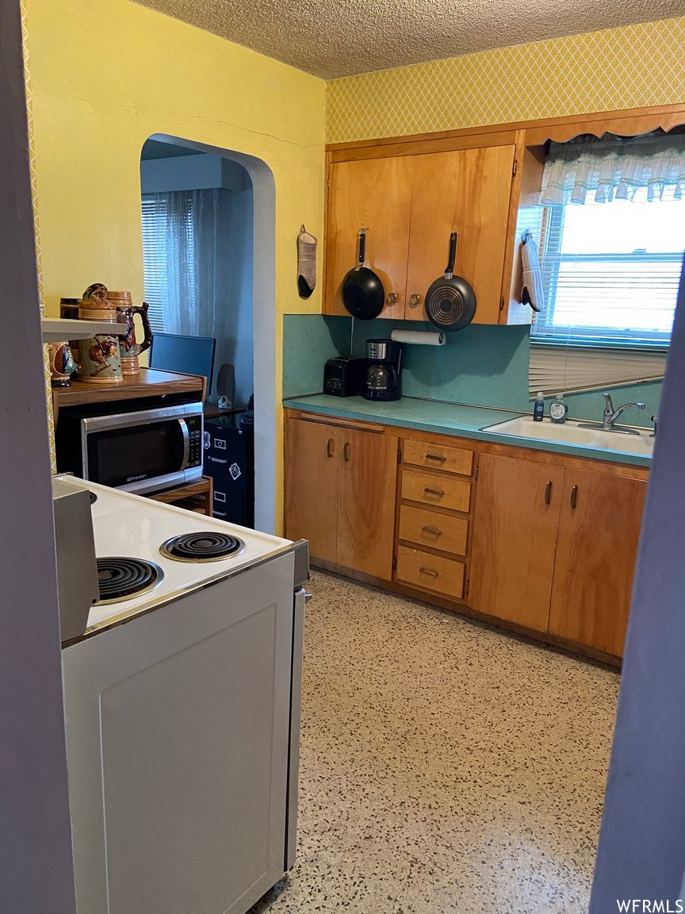

After countless hours of demolition, professional asbestos abatement, and fully overhauled plumbing, electrical, and flooring, the house was ready for the touches that would make it lovely to live in. New cabinets, appliances, tile, lighting, paint, landscaping … the works. Paul even propped up the old garage on steel pipes and scooted it to a more suitable spot using a pickup truck. Now, the property is a pretty little island of civility in the midst of big-box stores and warehouses. A thing of beauty making the urban jungle shine more brightly.


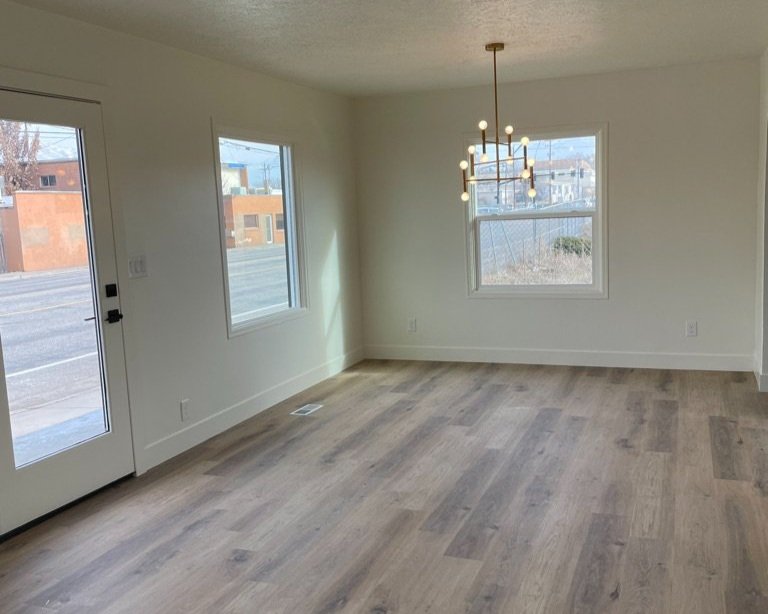

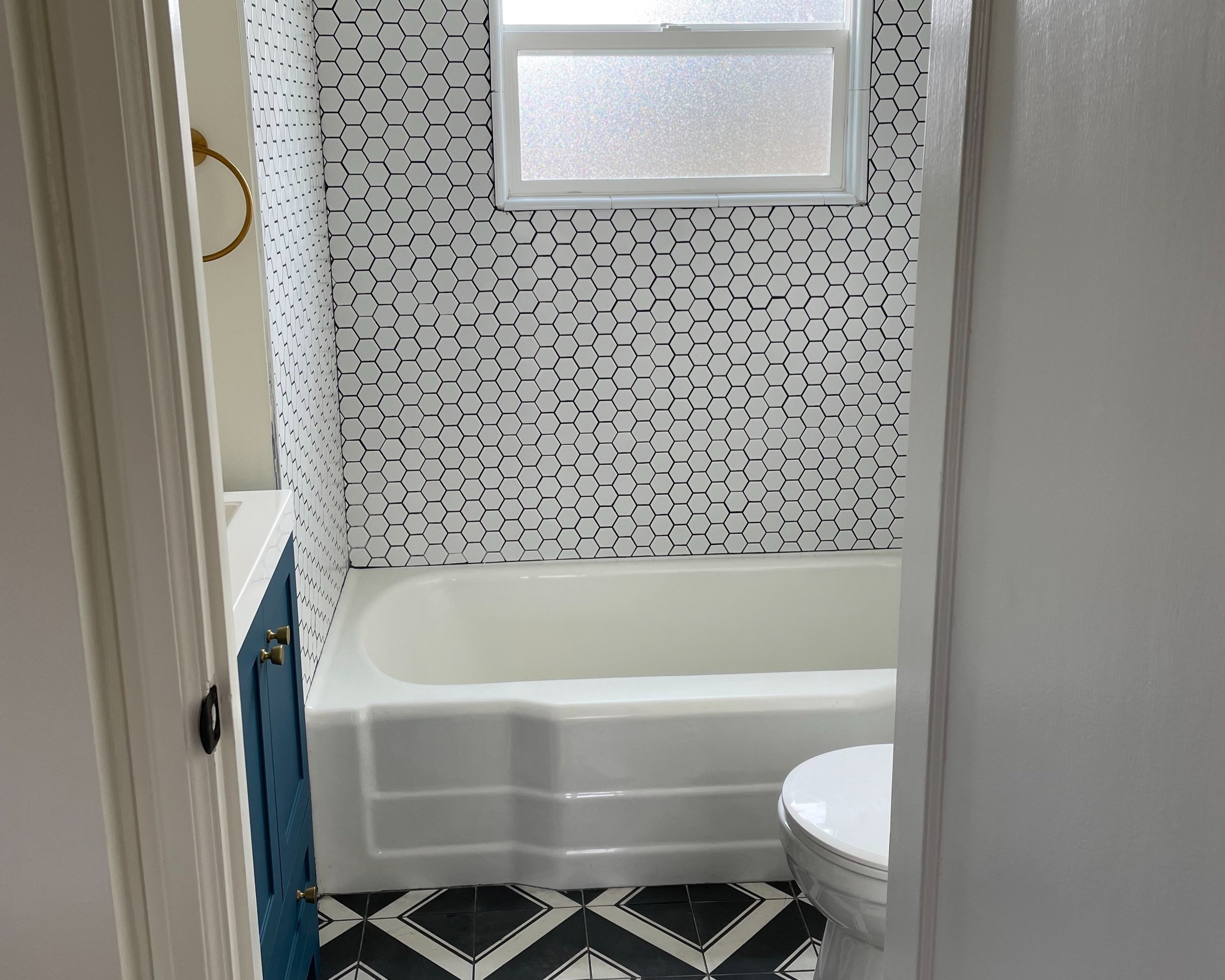

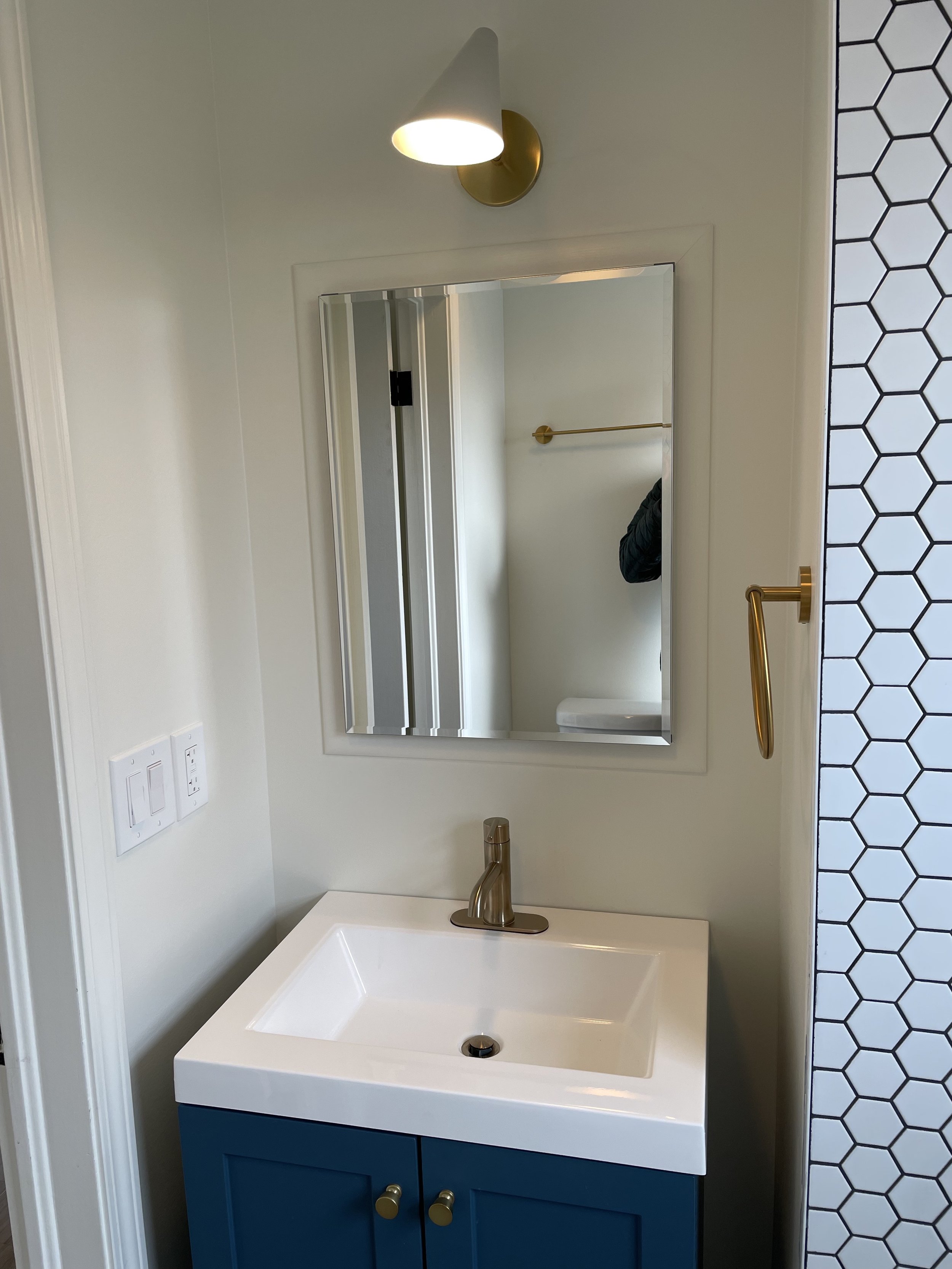
TURNING A DILAPIDATED HOUSE INTO AFFORDABLE HOUSING INNOVATION.
Before, this little lot—a tenth of an acre to be exact—was home to a single-family house that was in pretty rough shape. Salt Lake has a massive deficit in affordable housing, so Paul saw a chance to make this lot something far more useful to far more people. Most government-sponsored affordable housing projects chip away at the problem but they’ve never yet been enough to solve it. Paul was interested in whether a private-sector undertaking could be part of the solution, so he started getting creative. How many affordably priced dwellings could he get onto this lot, while ensuring the resulting design looked appealing and added something positive to the neighborhood?
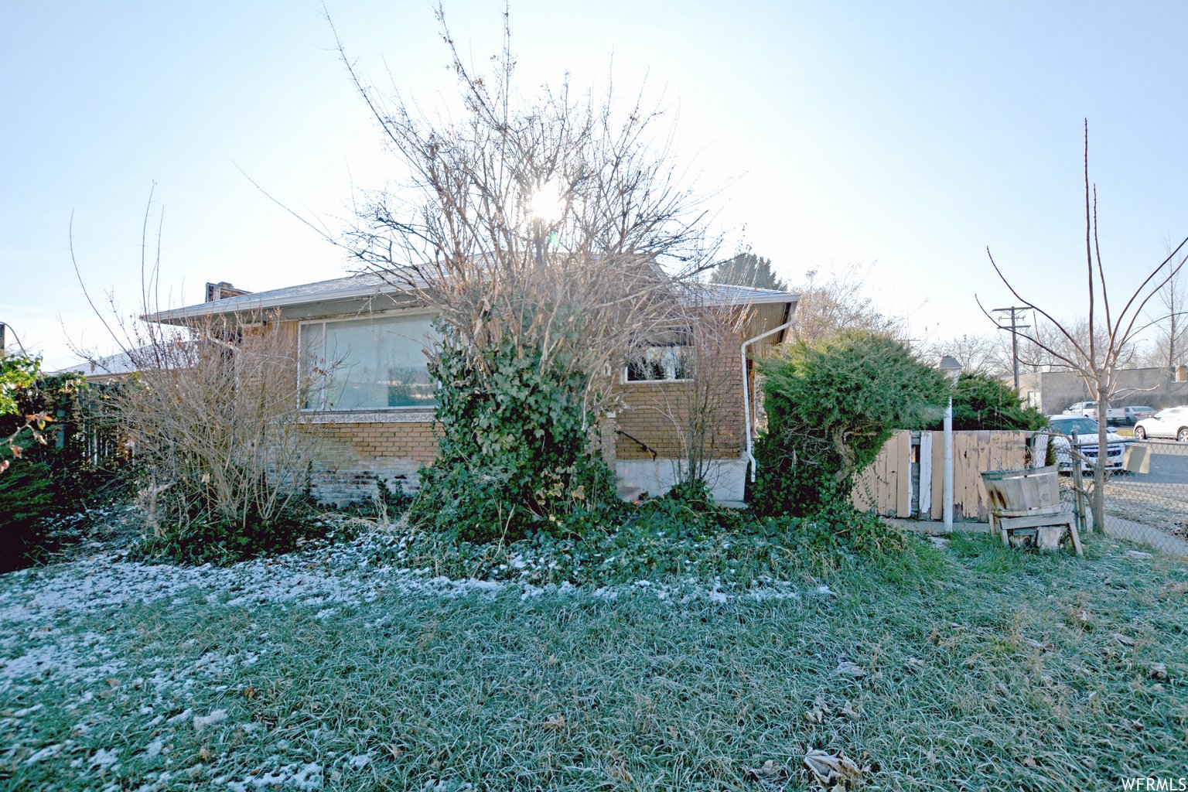
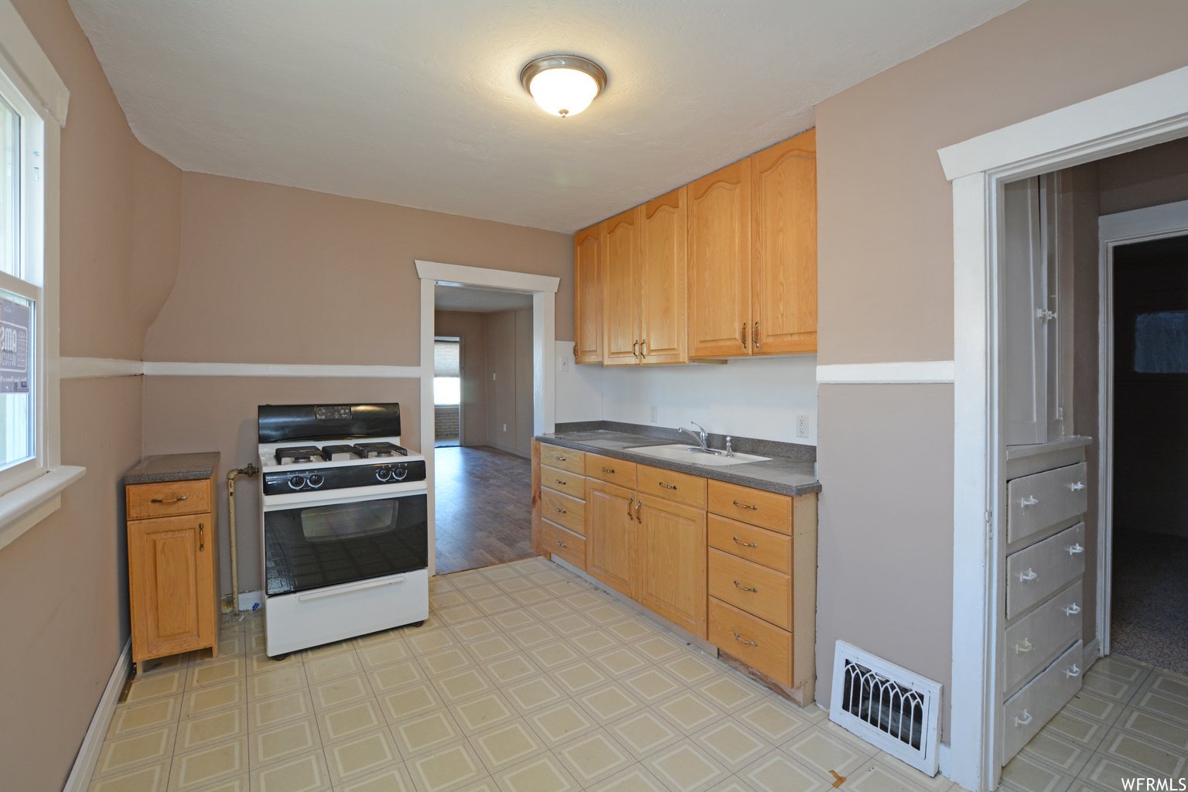
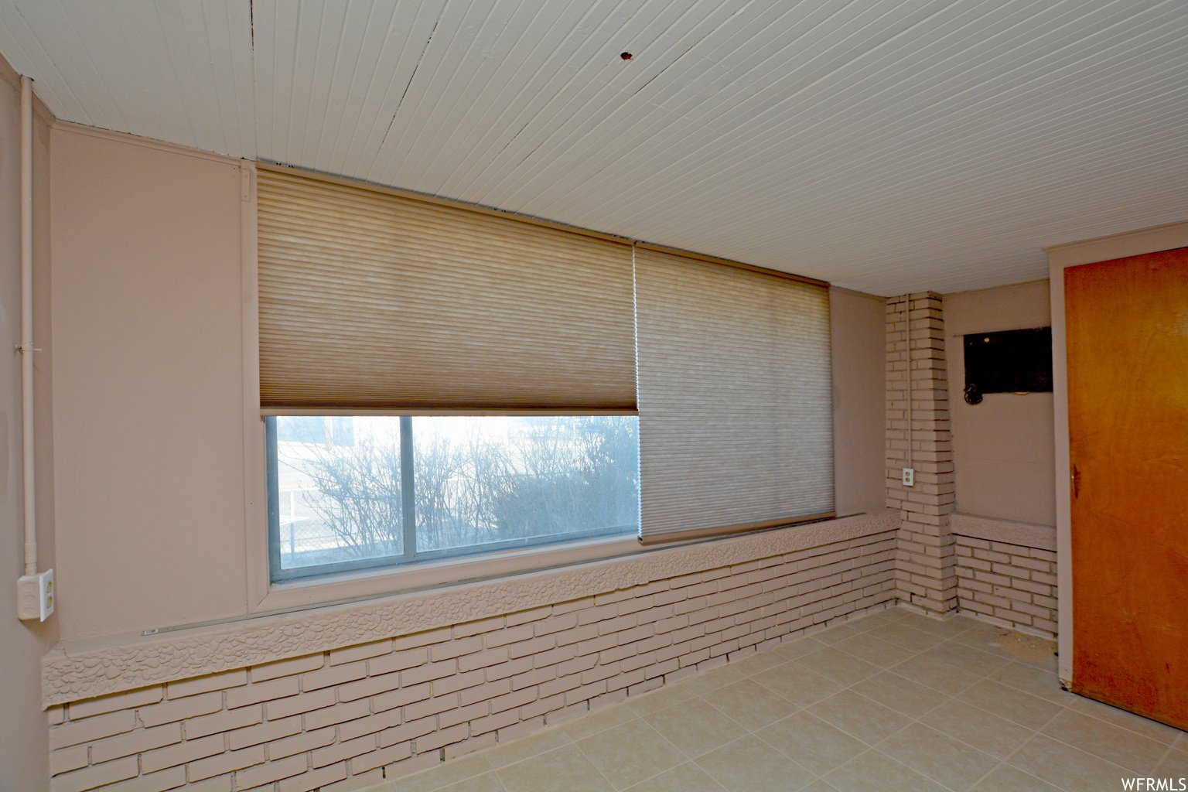
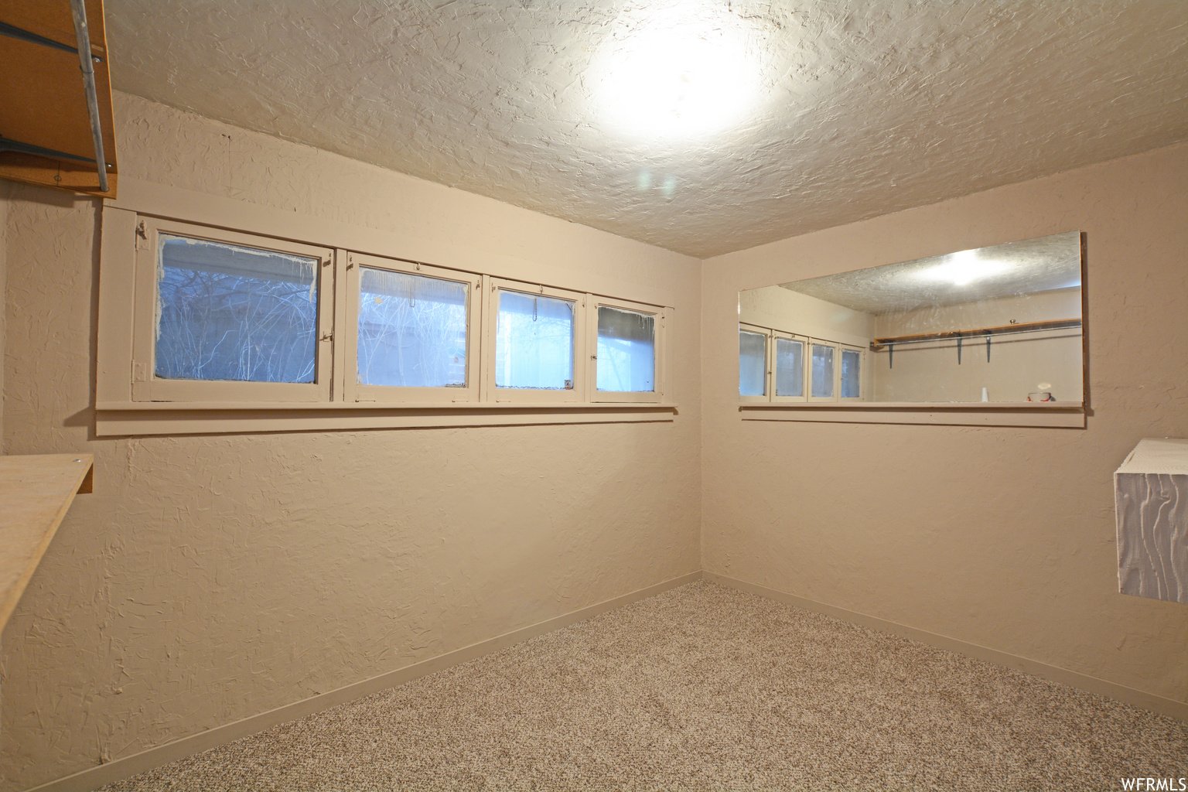
After a lot of troubleshooting, design sessions, zoning paperwork, and late nights, Paul came up with a 20-unit apartment building made up of tiny 250-square-foot dwellings. They’re minimalist yet tasteful and thoughtfully laid out, making the most of every inch of space for comfortable and modern living. The units are income-restricted and affordable for individuals making just 60% of the local median income. And while it’s just 20 units amid a sea of housing shortages, it shows what a little out-of-the-box thinking and a space-saving format can do to address a serious city-wide problem using private-sector ingenuity.
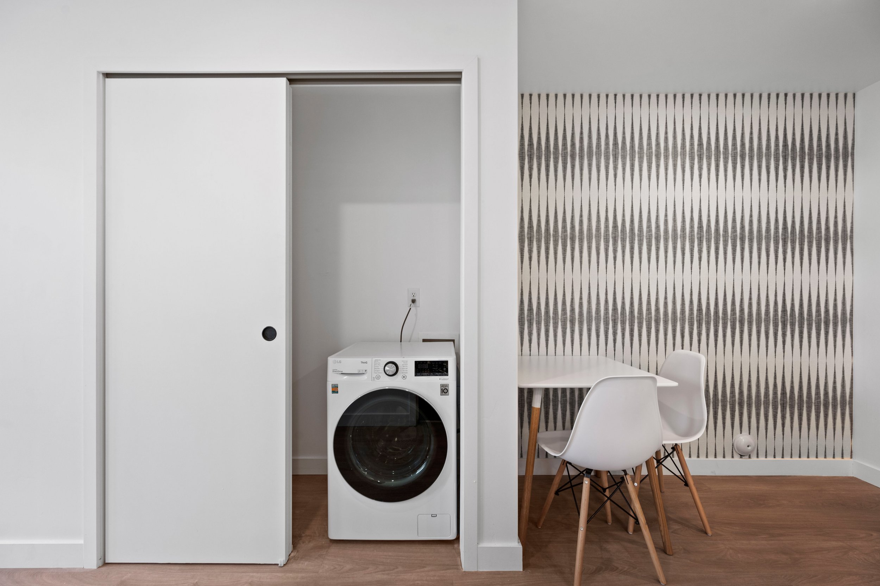
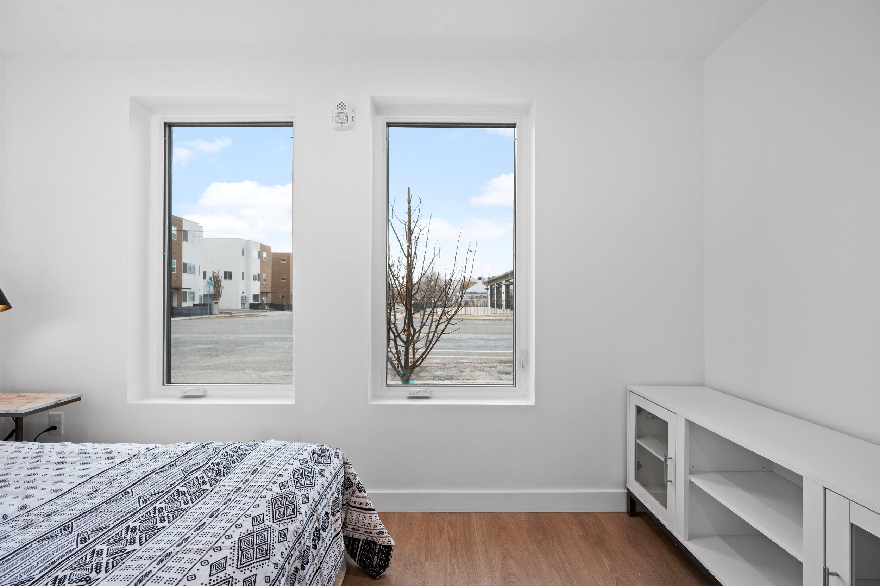
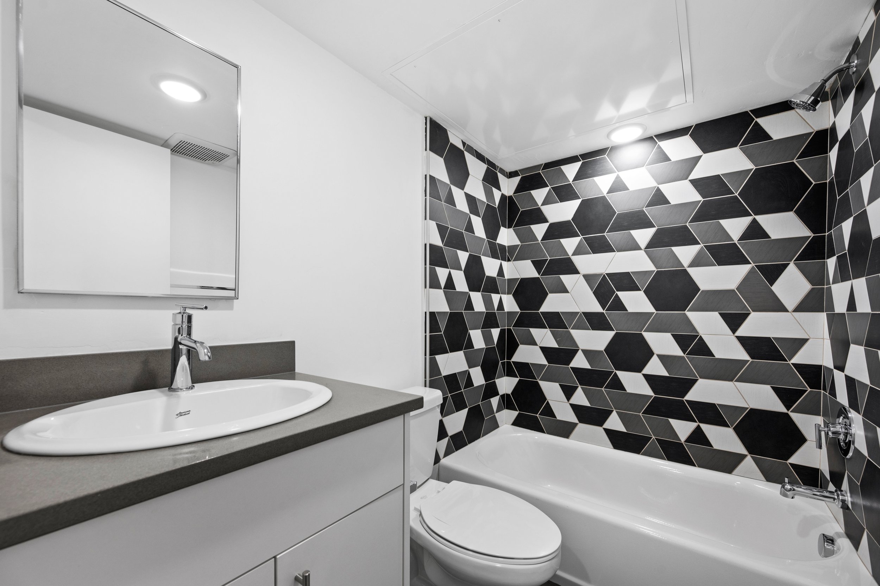
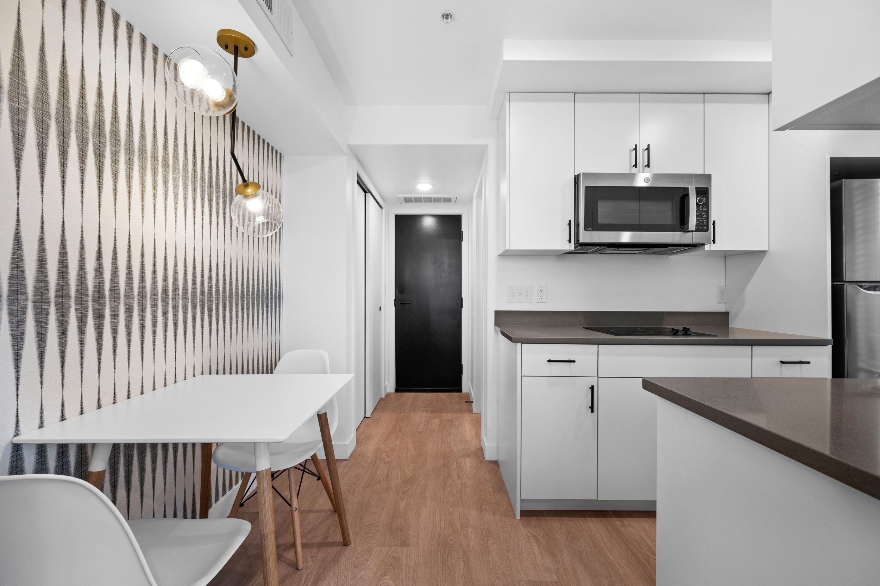
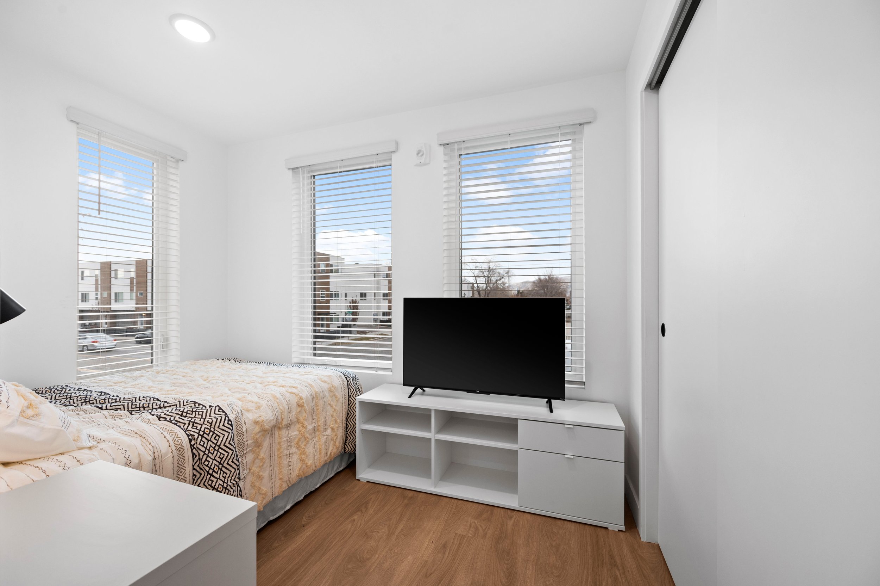

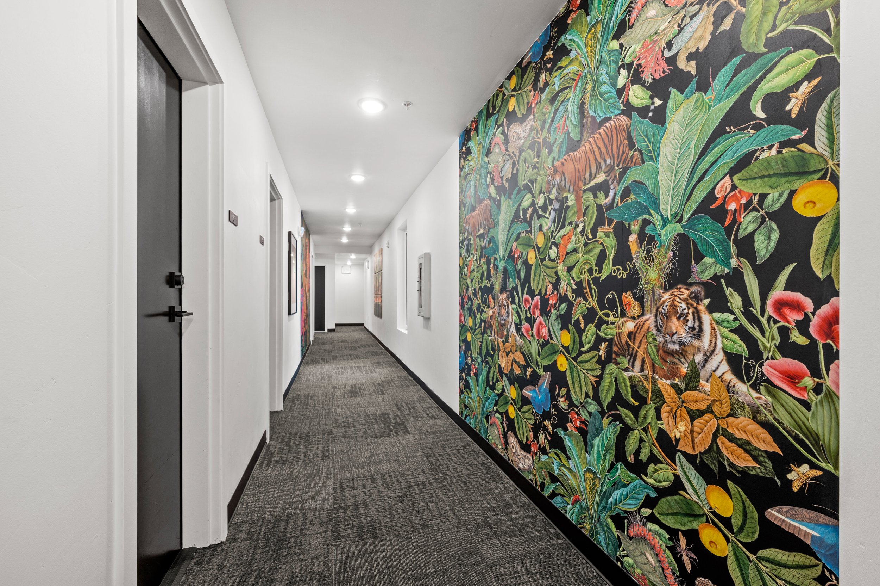
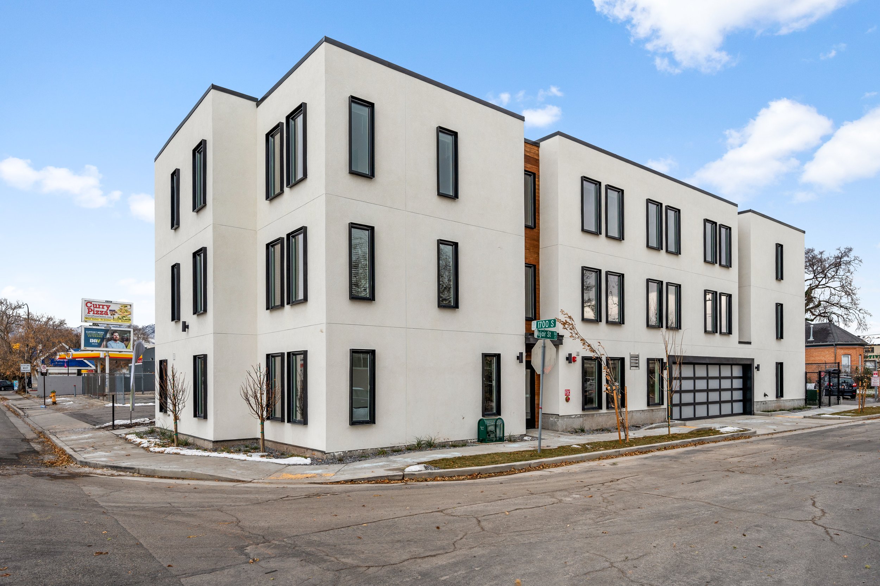
From nondescript office to the belle of the block.
Before, this 1950s brick building didn't seem to have a lot going for it. It was the kind of place you had driven past for years and never noticed. But the neighborhood near 1700 South and Main Street was (and still is) transforming fast. And although you would never guess it from the street, the upstairs had a jaw-dropping barrel-vaulted ceiling that had been hidden for years under God-only-knows how many layers of dropped ceilings.

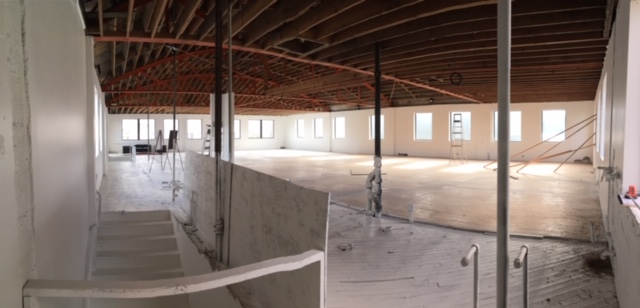
After, Paul and his partners had proved yet again that some of the best renovations are more about subtracting than adding. They stripped the space down to the bone, and rebuilt it with the simple necessities: new roof, insulation, electrical, plumbing, HVAC, and minimalist white walls so the original steel trusses and wooden barrel-vault would set the tone for the entire space. Voluminous and filled with natural light, it might now be the most surprising office space in SLC.
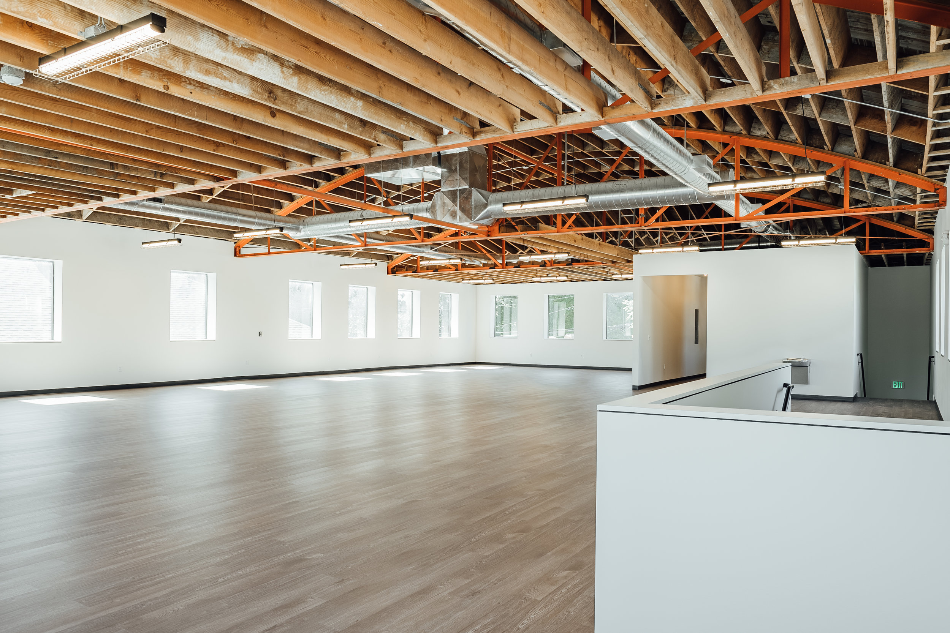
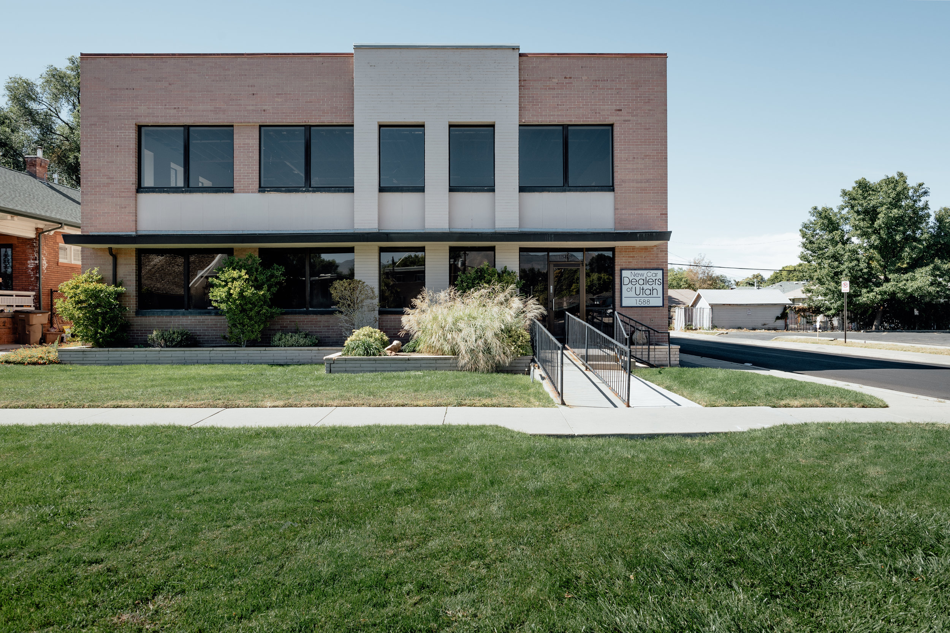
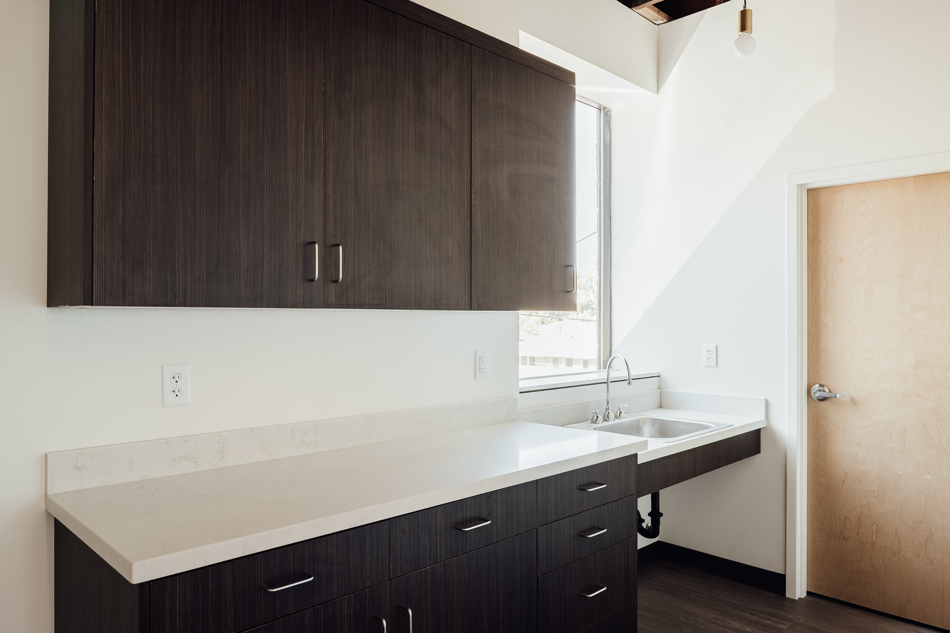
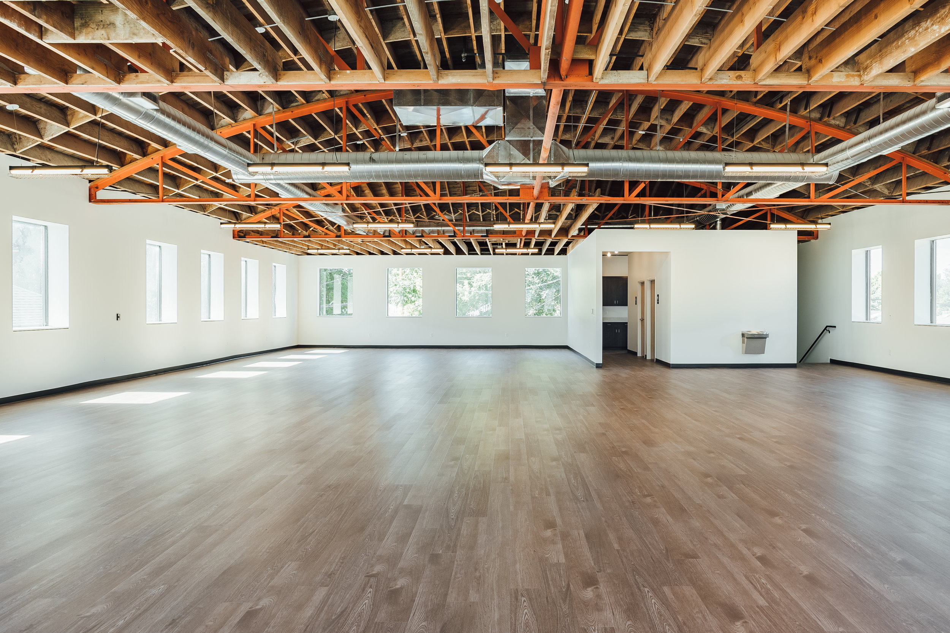
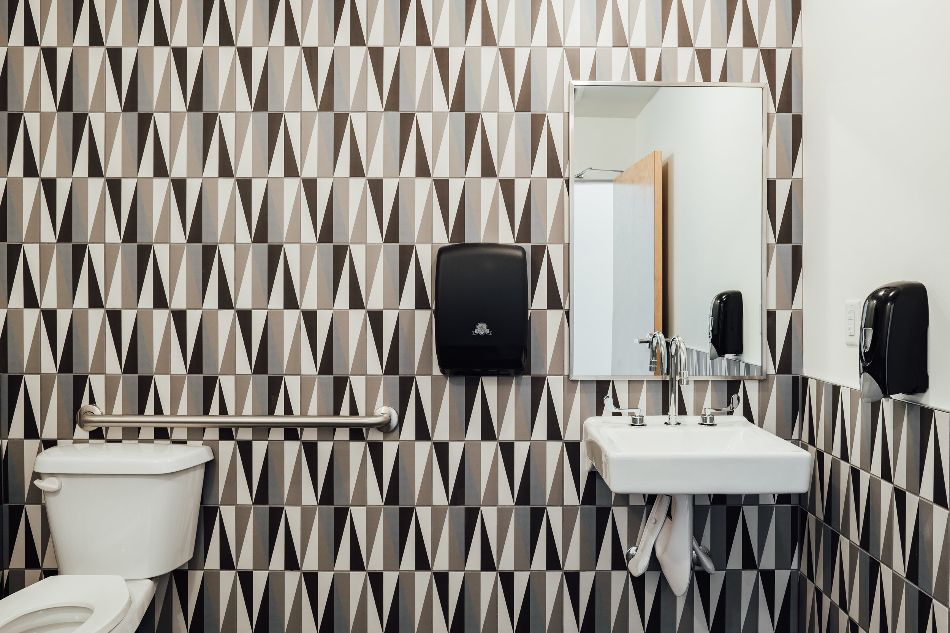
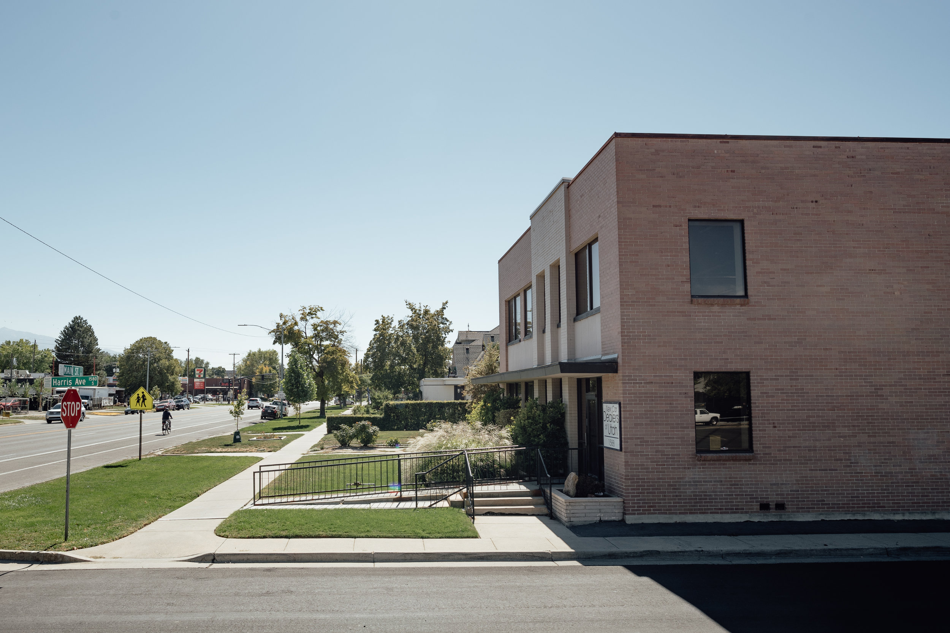
Bringing a breakfast hotspot to a boarded-up corner.
After, Paul bought the parking lot in 2013, and quickly started working with local modern architect Pierre Langue of Axis Architects to design a commercial space that would be a cool creative office, yoga studio, retail boutique, coffee shop… or maybe even a restaurant. Fast forward a couple of years, and the corner now features Sweet Lake Biscuits & Limeade, one of SLC’s most popular spots for breakfast and lunch. The development has brought life to a neglected stretch of 1700 South and become one of the anchors for an area that is fast emerging as one of Salt Lake’s most exciting neighborhoods.
Before, this street corner at 1700 South and Richards Street (between Main Street and West Temple) was a slightly forlorn parking lot. It was owned by the credit union across the street, and sat empty pretty much 24/7/365. Exactly the kind of spot that catches Paul’s eye.

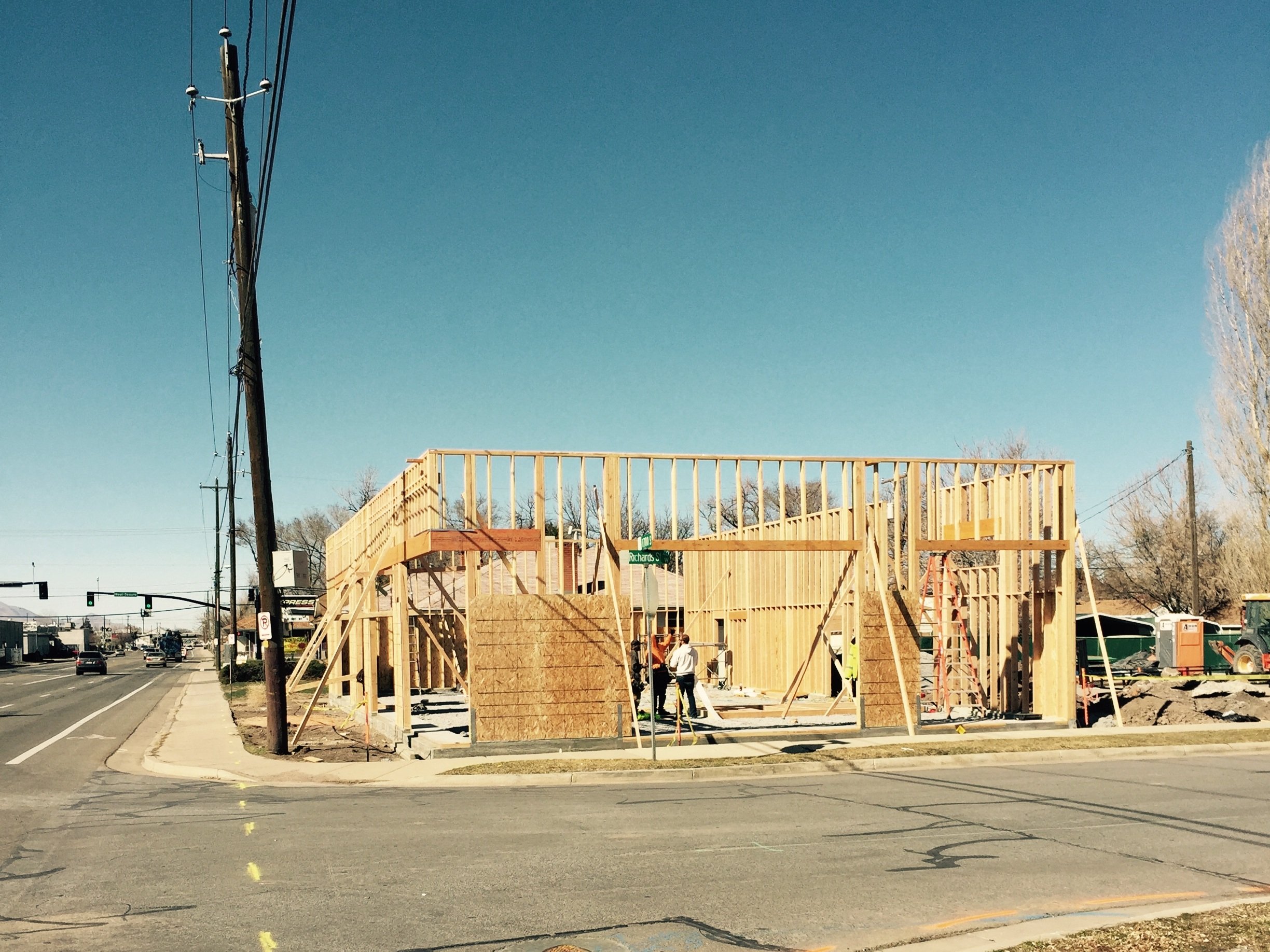
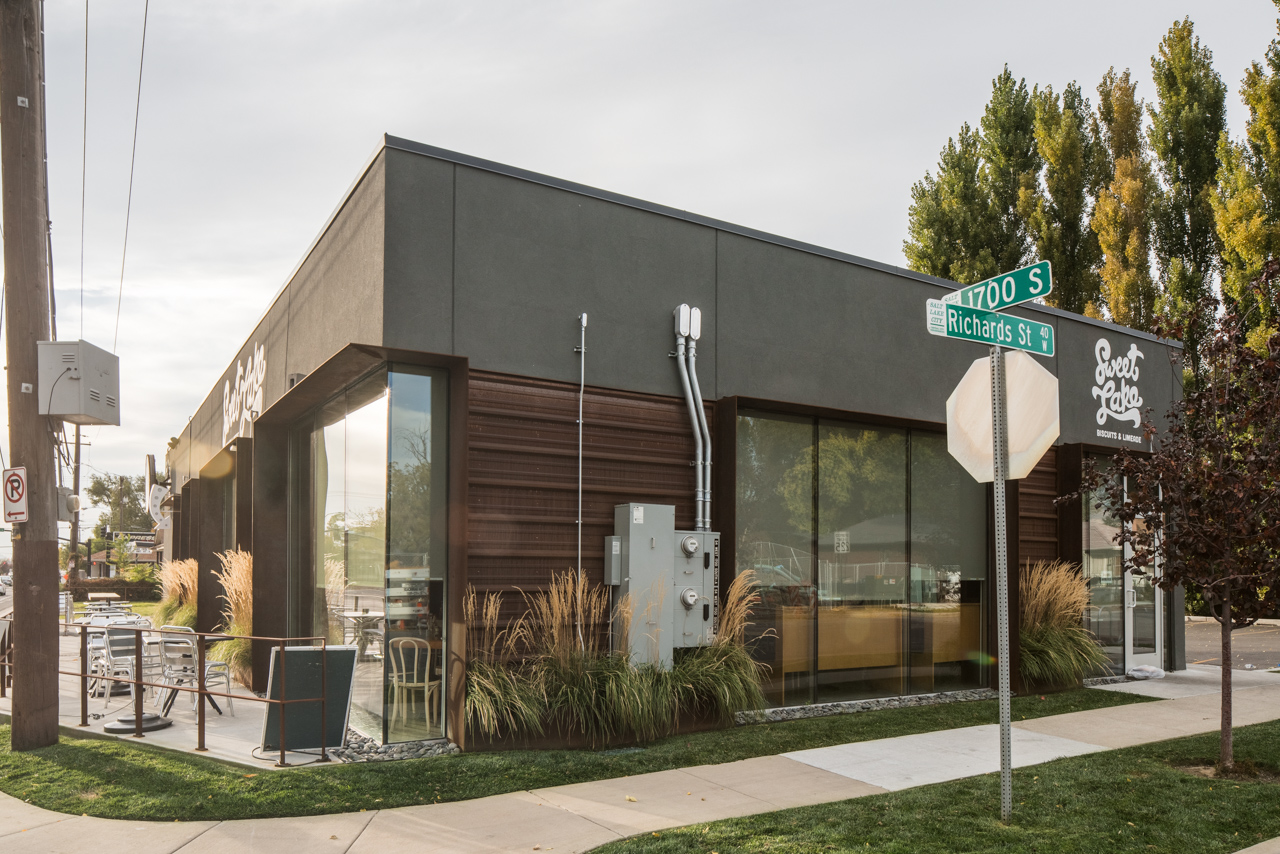
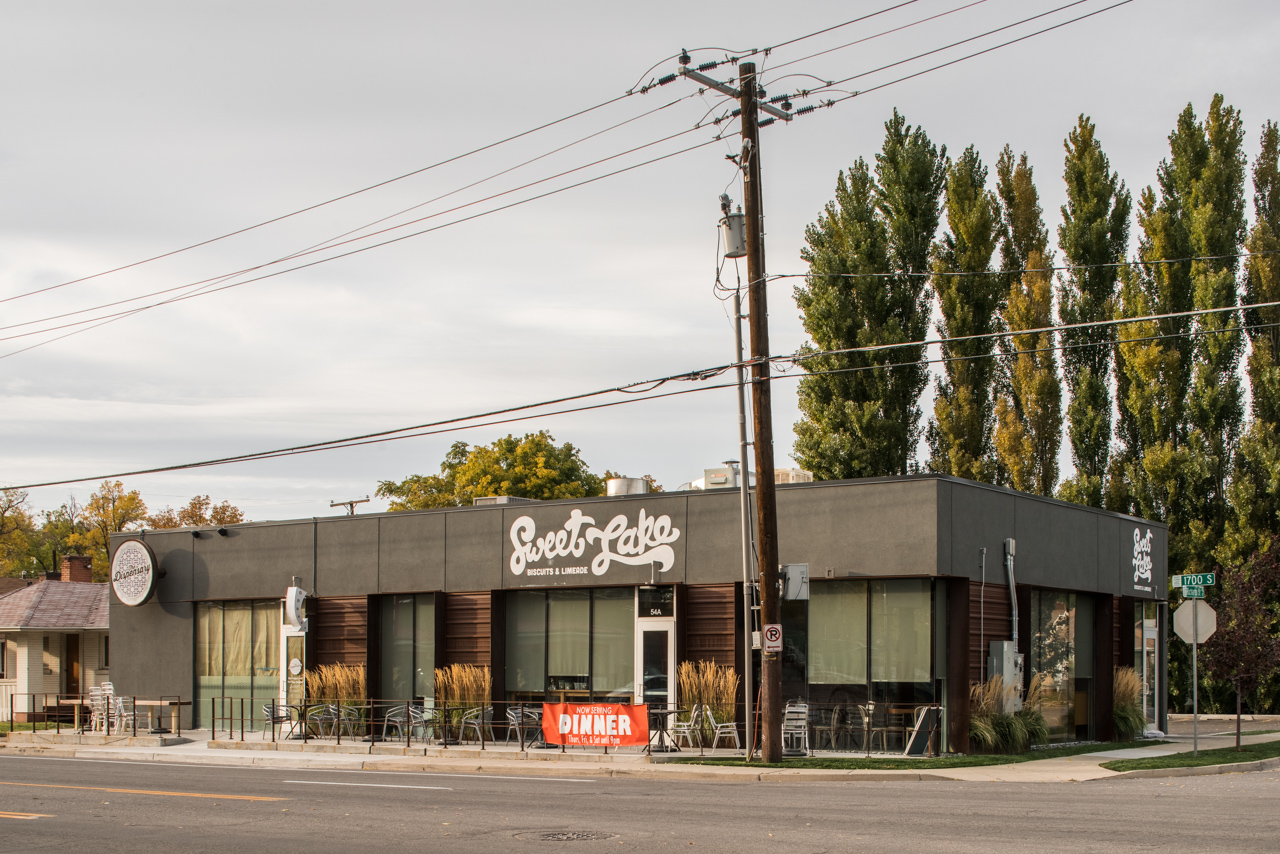
TURNING A scary SHELL OF A BUILDING INTO A THING OF BEAUTY.
Before, the house at 2nd Avenue & O Street was one of those inexplicable real estate train wrecks. What had once been a lovely single-family home had been chopped up into a rabbit's warren of crummy apartments. Then a fix-and-flip operation got its hands on it, removed every last surviving element of original Victorian charm, and then promptly ran out of cash. In short, at the end of 2007, the house was a hulking empty magnet for all sorts of unwanted activity, smack-dab in the middle of one of Salt Lake’s nicest neighborhoods.
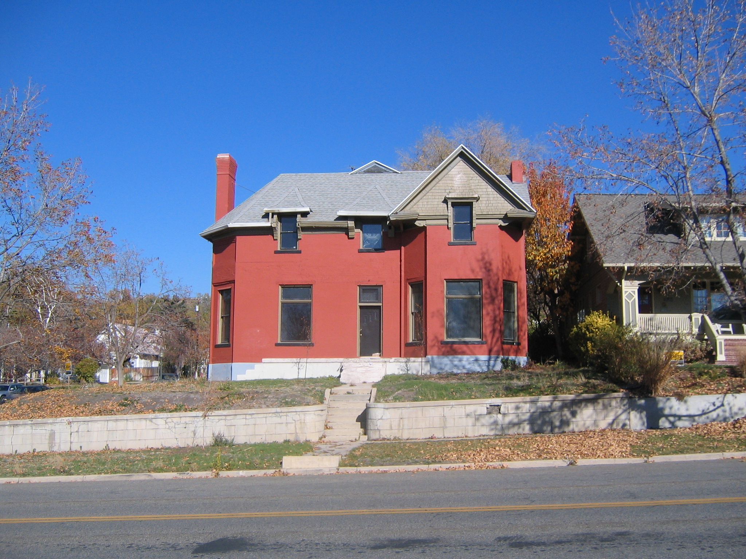

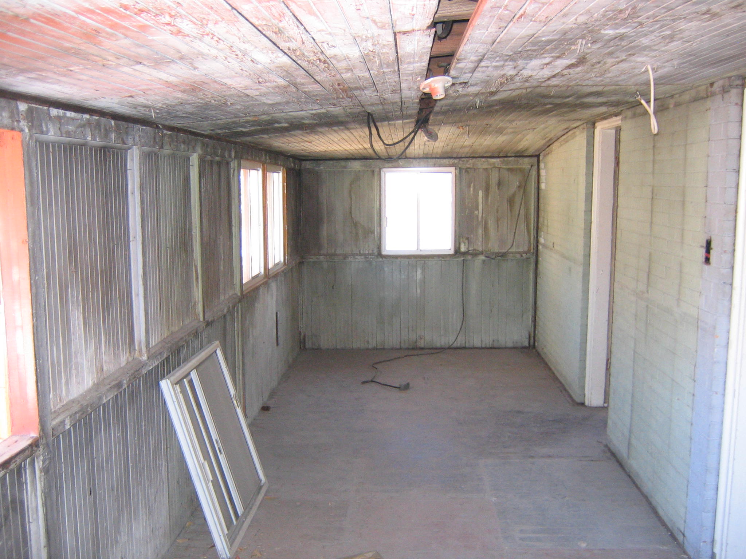
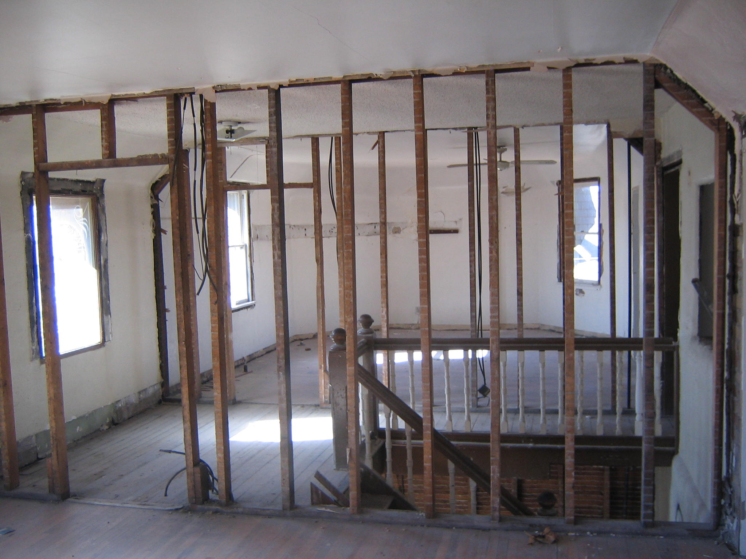
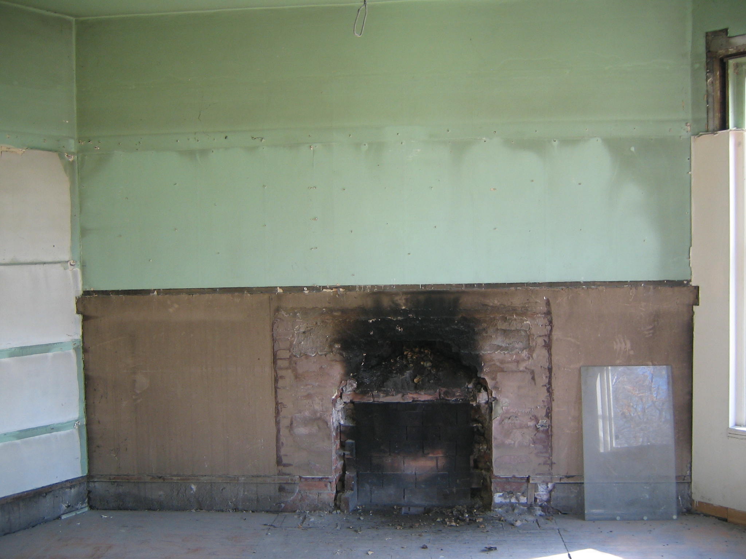
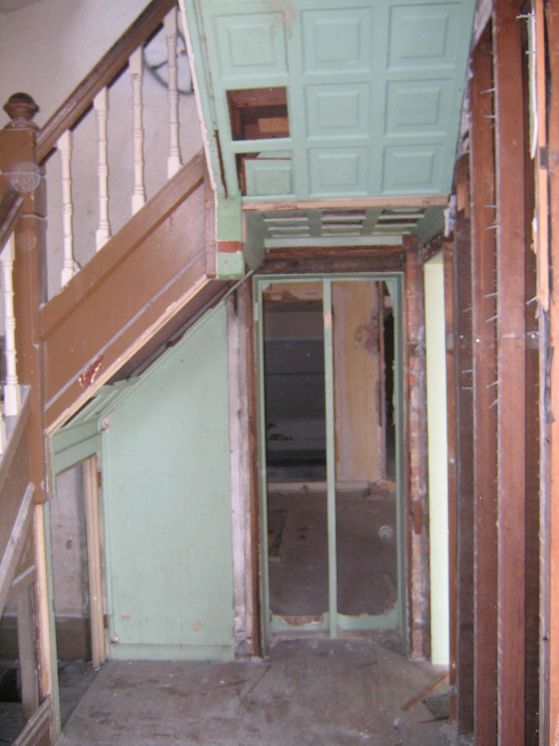

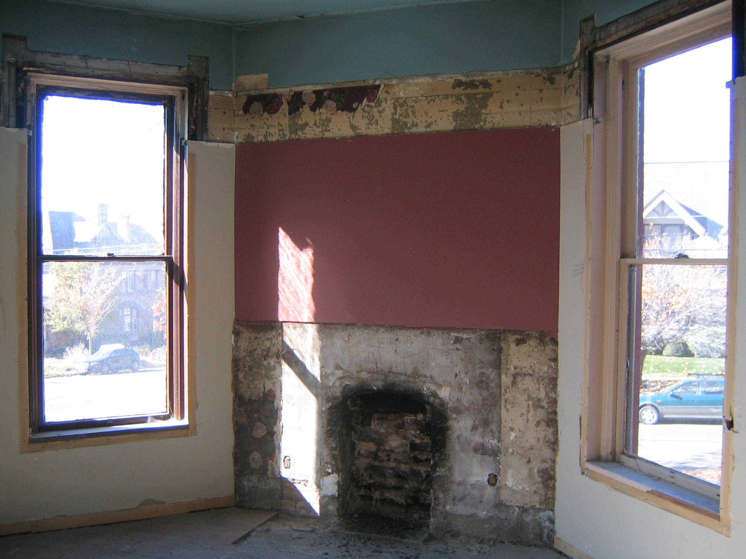
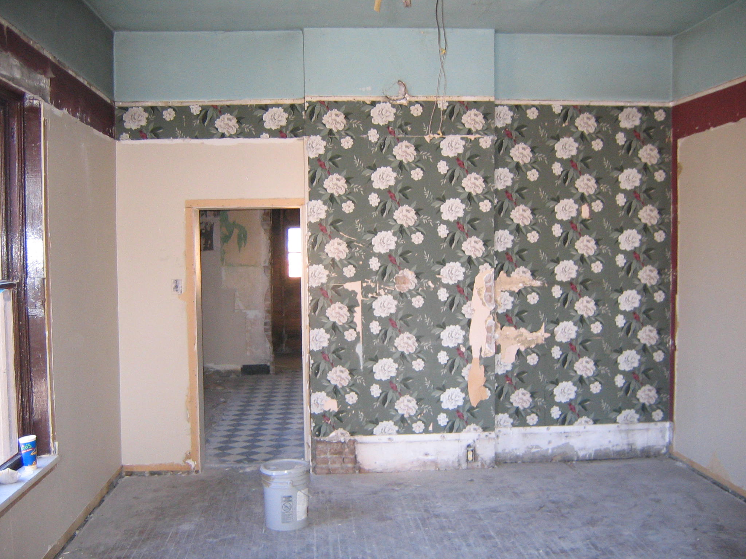
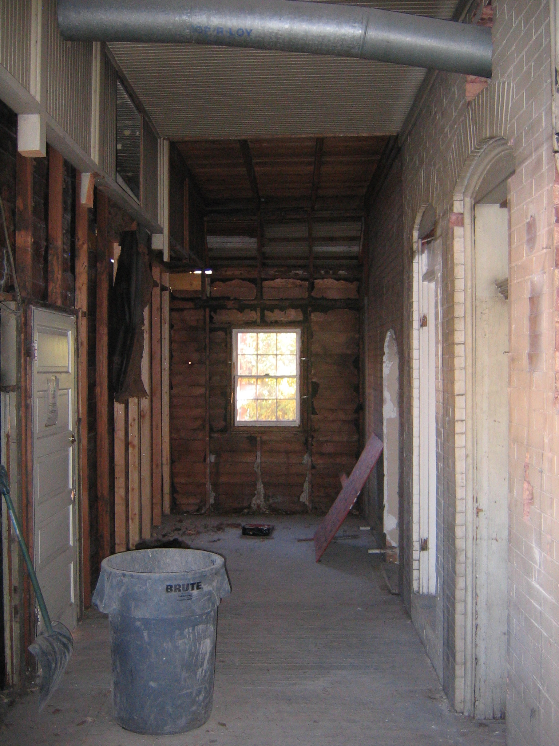

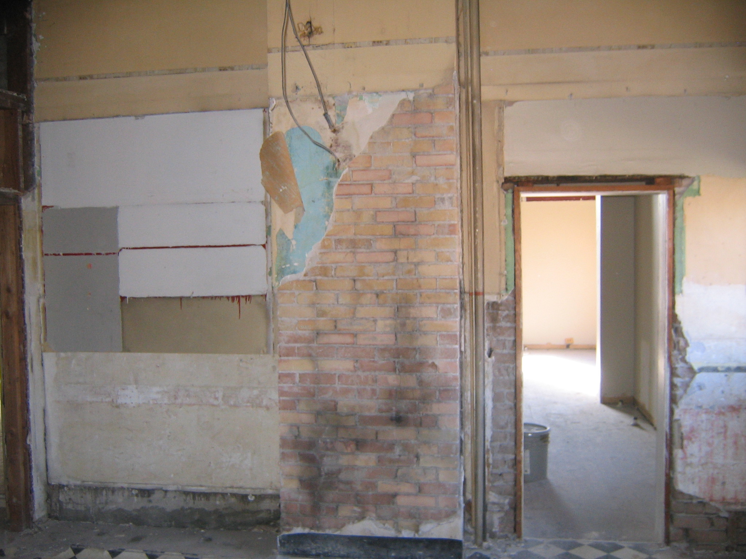
After a giant leap of faith and 18 painful months of construction, Paul, Mary, and Luca moved in. With its wrap-around porch (the design is based on sketches from old tax records found in the Salt Lake County archives), the house is once again contributing to the historic fiber of the neighborhood and making a lovely statement on one of SLC’s nicest corners. There’s every reason to believe that the house will continue to be a wonderful home for another century to come. The 20% Utah Historic Preservation tax credit helped make this financially questionable project much more viable.
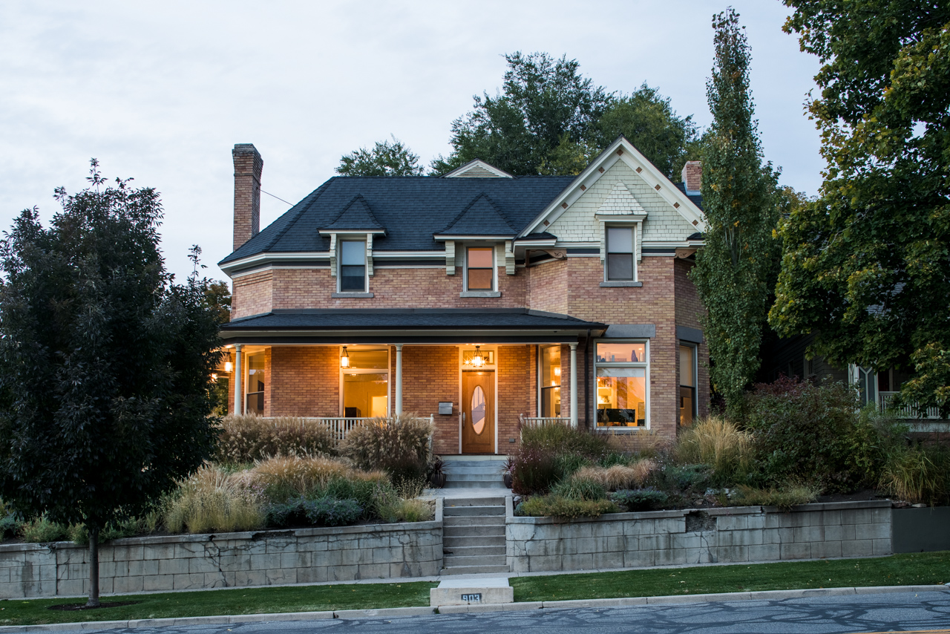

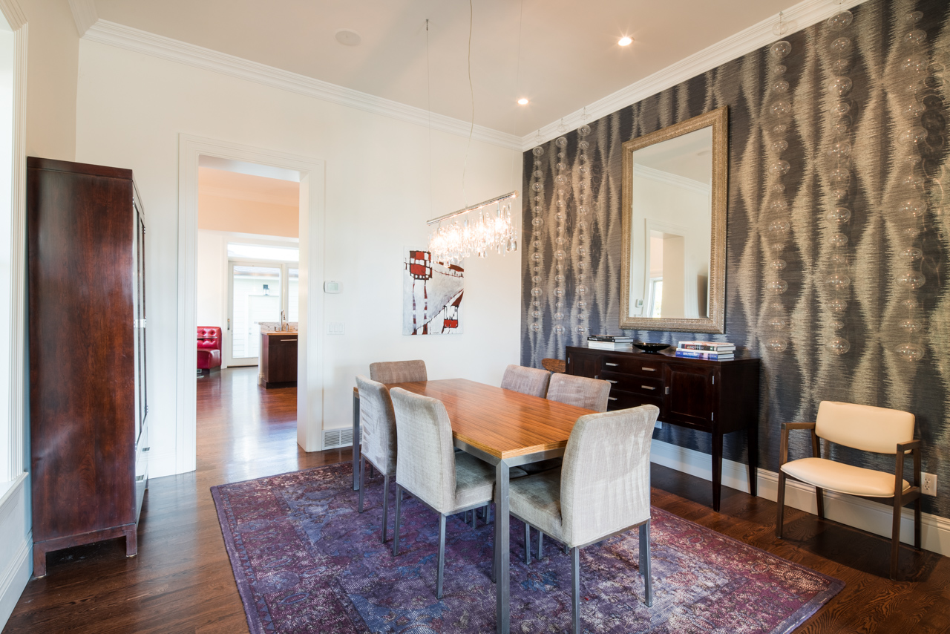
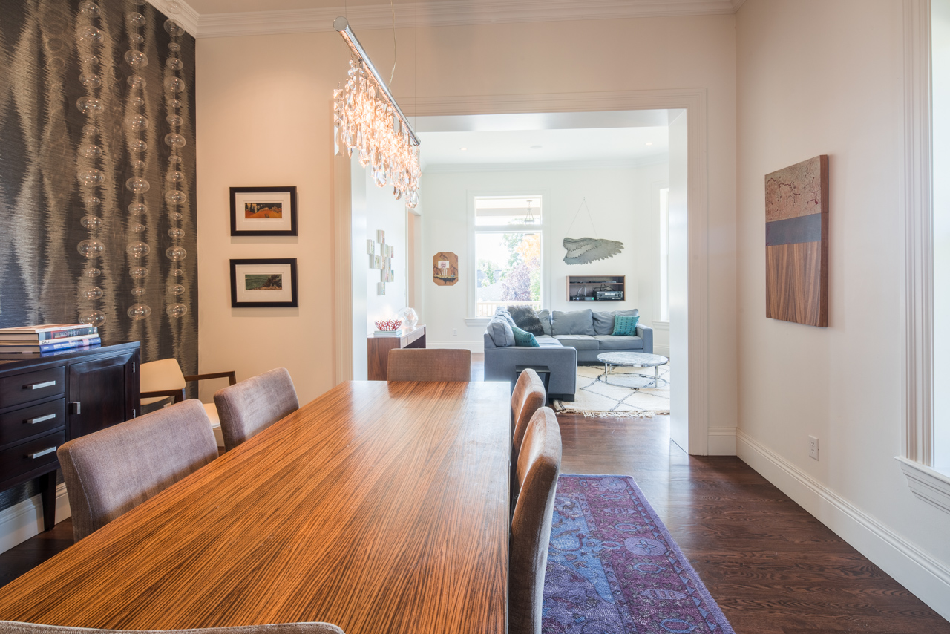
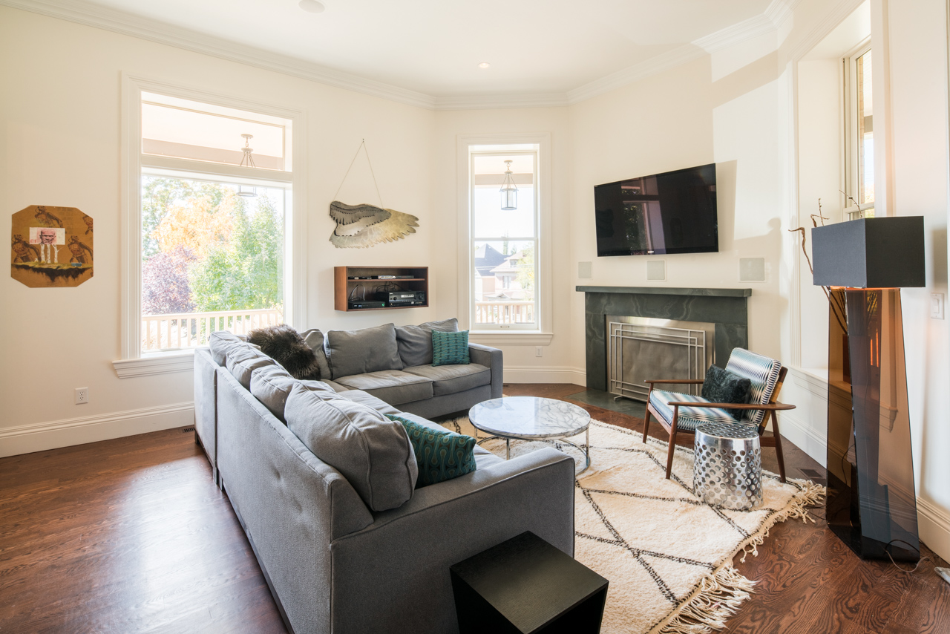

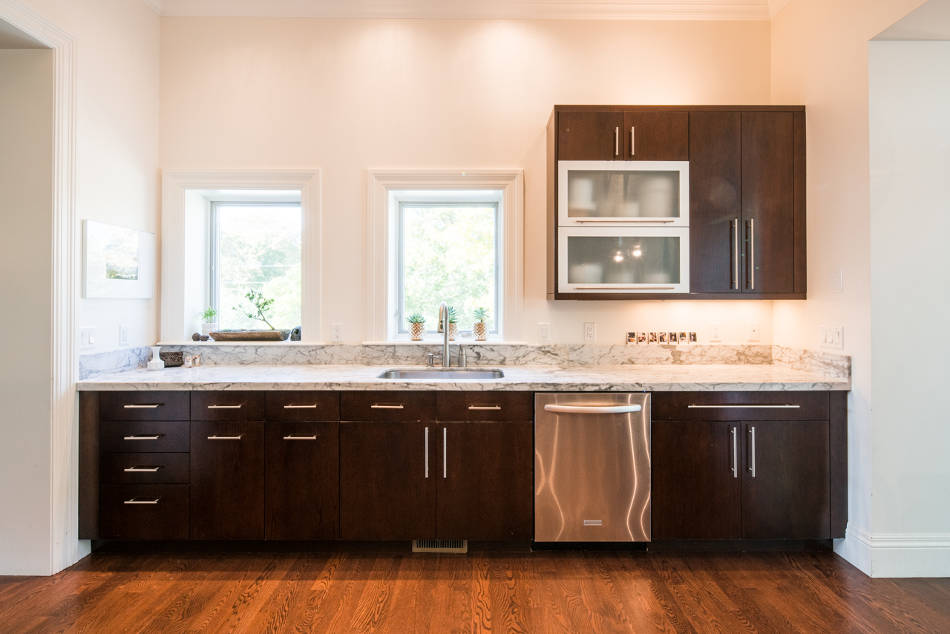
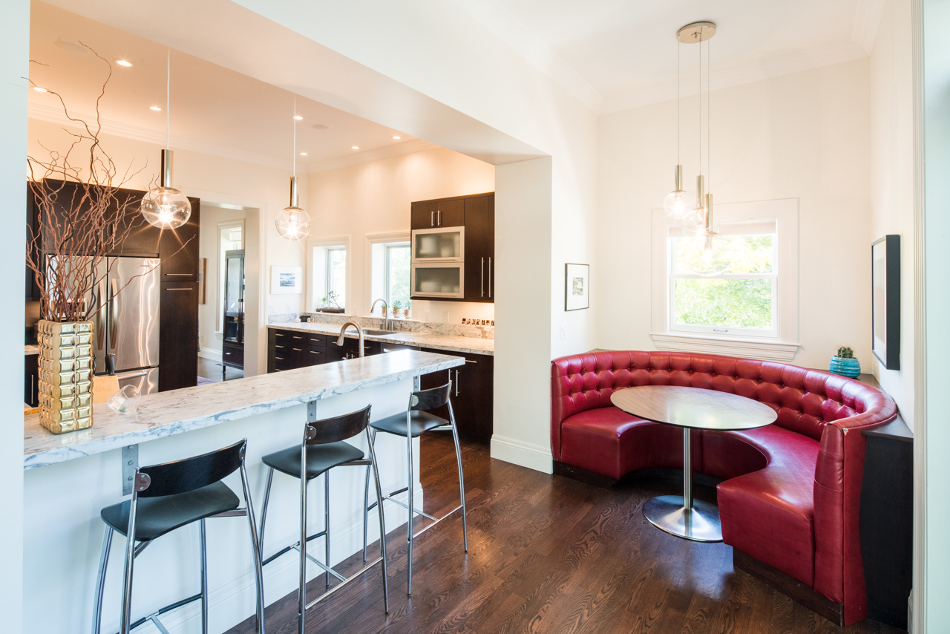

Restoring a downtown Victorian to better-than-new.
After, Paul undertook this project with a business partner, Pam Colbert. Together, they redesigned the house and worked with contractor Dale Chapman of DC Construction to complete a top-to-bottom, down-to-the-studs renovation. Now the house has returned to its single-family roots, with a killer open-format kitchen/dining/living area on the first level and three beds/two baths upstairs. Paul and Pam took advantage of both the state and federal Historic Preservation Tax Credits as a part of this project.
Before, at some point in its 100+ year history, someone turned this pretty Victorian into a bad up/down duplex. The finishes were awful and floor plans were worse. There were not one but two dropped ceilings, and the downstairs unit featured a bedroom so tiny that it made Harry Potter's bedroom under the stairs seem palatial.


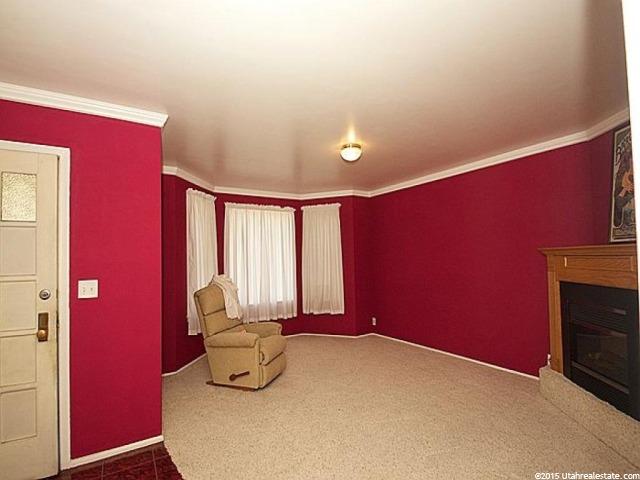
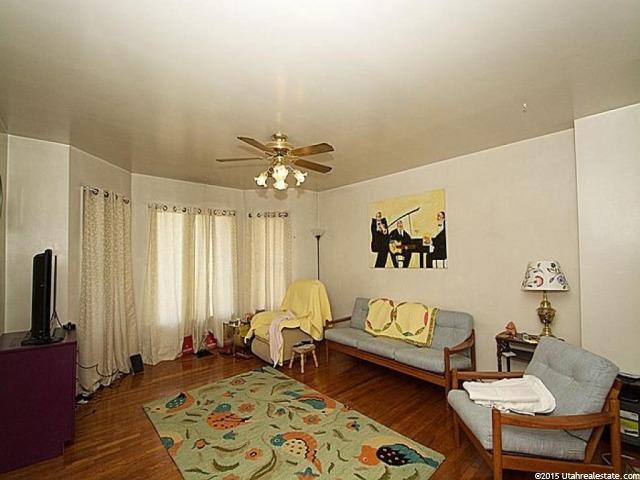


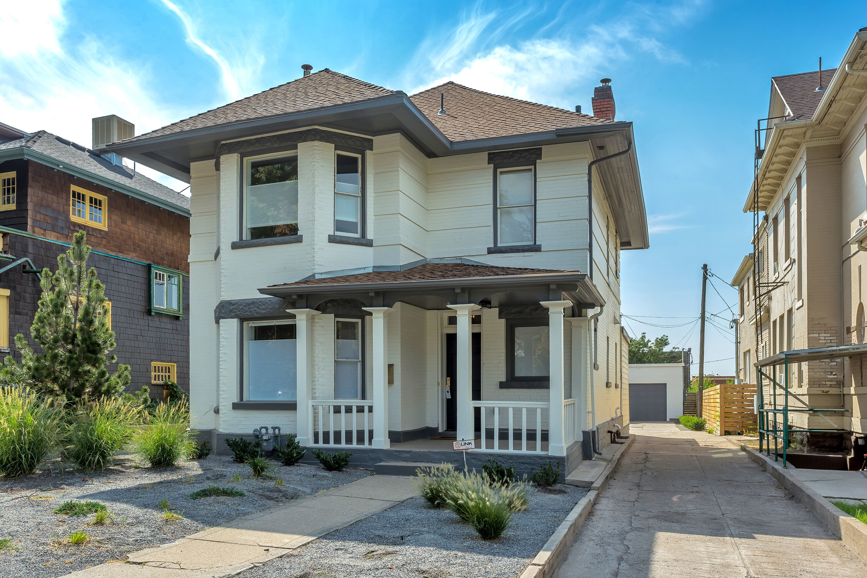
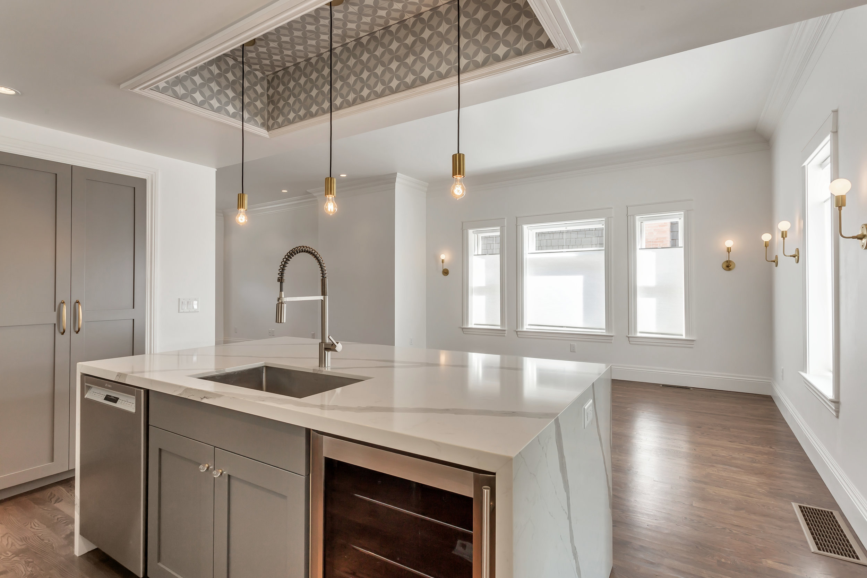
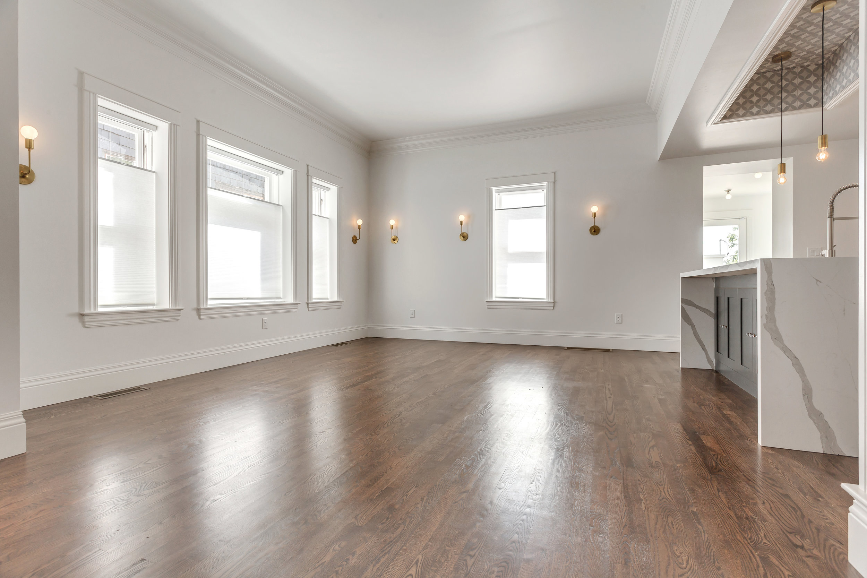
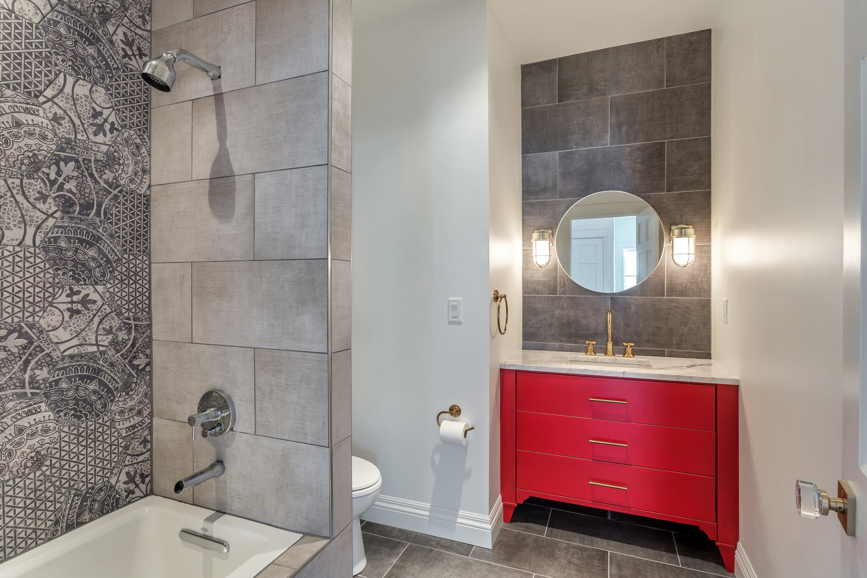
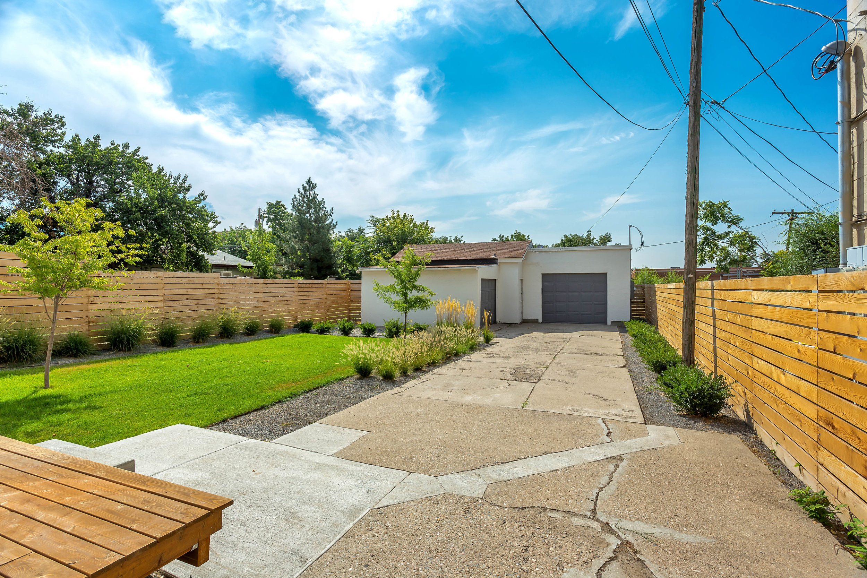
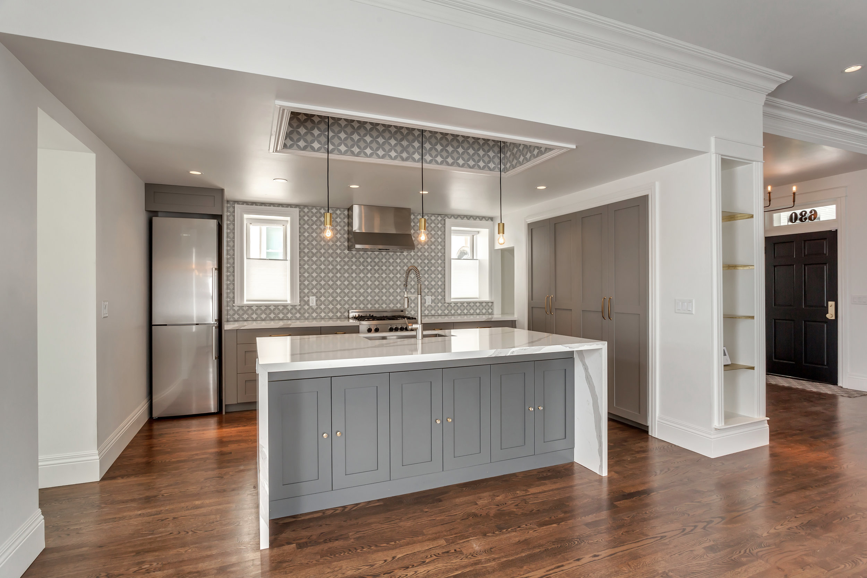
Reviving an Old Five-and-Dime
Before, this garish yellow-colored building on the northwest corner of 1700 South and Main Street was in rough shape, to say the least. It limped along selling cigarettes and beer before finally going out of business. Nearly every window was broken or boarded up, and based on the number of dead mice and cockroaches that Paul found during demolition, hygiene standards weren’t exactly exemplary.
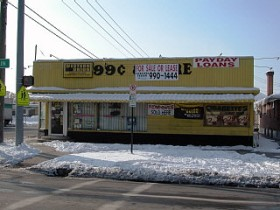
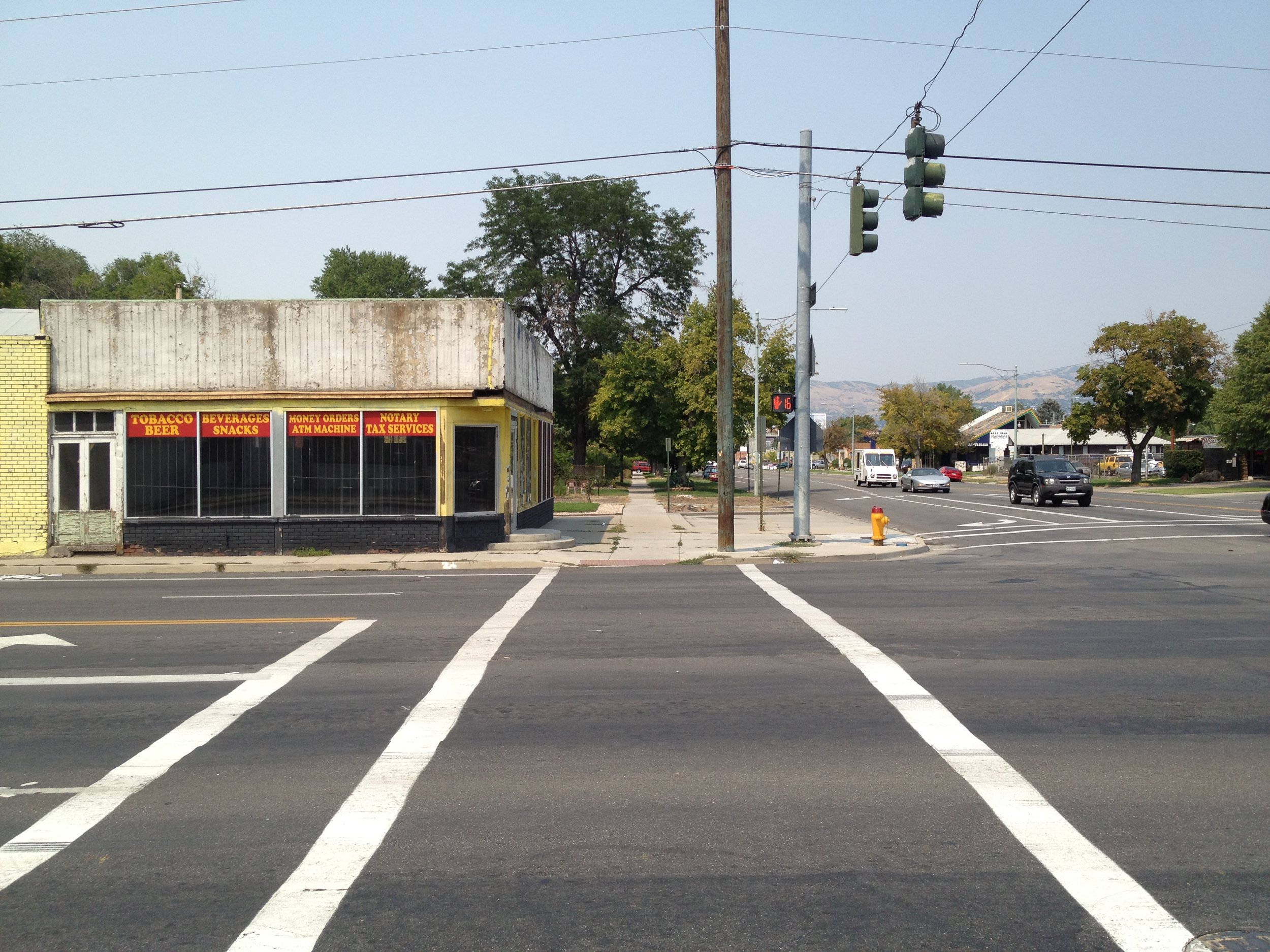
After, thanks to a new facade and corten steel parapet designed by ajc architects, it’s hard to believe that this is the same building. A local non-profit now calls it home, and has brought its own awesome style to the interior design. The corner is now lively, vibrant, and contributing to the growing momentum in this up-and-coming neighborhood.
